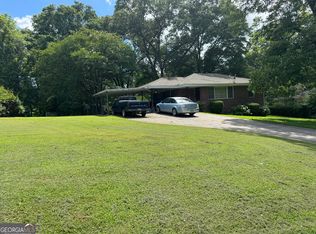Closed
Zestimate®
$360,000
522 Elizabeth Ln SW, Mableton, GA 30126
4beds
1,626sqft
Single Family Residence
Built in 1956
10,018.8 Square Feet Lot
$360,000 Zestimate®
$221/sqft
$2,004 Estimated rent
Home value
$360,000
$338,000 - $385,000
$2,004/mo
Zestimate® history
Loading...
Owner options
Explore your selling options
What's special
Welcome to this beautifully renovated 4-bedroom, 2-bath ranch-style home on a spacious corner lot! This move-in ready gem features a bright, open layout with brand-NEW quartz countertops in the kitchen and bathrooms, NEW cabinetry, and all-NEW appliances. Enjoy the comfort of luxury vinyl tile flooring, plush NEW carpet, and updated electrical and plumbing fixtures throughout. The HVAC system, water heater, and A/C compressor have all been professionally maintained for peace of mind. Step into the covered sunroom-a perfect space to relax or entertain year-round. The home has been freshly painted inside and out, with a landscaped yard and a new mailbox enhancing its curb appeal. Stylish, modern, and move-in ready-this home is waiting for you to make it yours!
Zillow last checked: 8 hours ago
Listing updated: November 09, 2025 at 07:13am
Listed by:
GEM Real Estate 404-587-0396,
LPT Realty,
Angelica Ortiz 404-587-0396,
LPT Realty
Bought with:
Ophelia Ikhuoria, 426127
Keller Williams Realty Atl. Partners
Source: GAMLS,MLS#: 10570186
Facts & features
Interior
Bedrooms & bathrooms
- Bedrooms: 4
- Bathrooms: 2
- Full bathrooms: 2
- Main level bathrooms: 2
- Main level bedrooms: 4
Kitchen
- Features: Solid Surface Counters, Pantry
Heating
- Central, Natural Gas
Cooling
- Ceiling Fan(s), Central Air
Appliances
- Included: Dishwasher, Disposal, Gas Water Heater, Oven/Range (Combo)
- Laundry: In Hall
Features
- Master On Main Level
- Flooring: Carpet, Hardwood, Laminate
- Windows: Double Pane Windows
- Basement: None
- Has fireplace: No
Interior area
- Total structure area: 1,626
- Total interior livable area: 1,626 sqft
- Finished area above ground: 1,626
- Finished area below ground: 0
Property
Parking
- Total spaces: 2
- Parking features: Carport
- Has carport: Yes
Features
- Levels: One
- Stories: 1
Lot
- Size: 10,018 sqft
- Features: Corner Lot
Details
- Parcel number: 18019000160
- Special conditions: As Is,Investor Owned
Construction
Type & style
- Home type: SingleFamily
- Architectural style: Ranch,Brick 4 Side
- Property subtype: Single Family Residence
Materials
- Brick
- Roof: Composition
Condition
- Updated/Remodeled
- New construction: No
- Year built: 1956
Utilities & green energy
- Sewer: Public Sewer
- Water: Public
- Utilities for property: Electricity Available, Natural Gas Available, Sewer Connected
Community & neighborhood
Security
- Security features: Smoke Detector(s)
Community
- Community features: None
Location
- Region: Mableton
- Subdivision: Gordon Hills
Other
Other facts
- Listing agreement: Exclusive Right To Sell
Price history
| Date | Event | Price |
|---|---|---|
| 11/6/2025 | Sold | $360,000+2.9%$221/sqft |
Source: | ||
| 10/15/2025 | Pending sale | $350,000$215/sqft |
Source: | ||
| 7/31/2025 | Listed for sale | $350,000+59.1%$215/sqft |
Source: | ||
| 4/29/2025 | Sold | $220,000+340%$135/sqft |
Source: Public Record | ||
| 8/30/2012 | Sold | $50,000+34.9%$31/sqft |
Source: Public Record | ||
Public tax history
| Year | Property taxes | Tax assessment |
|---|---|---|
| 2024 | $2,171 | $72,000 |
| 2023 | $2,171 -0.7% | $72,000 |
| 2022 | $2,185 -9.2% | $72,000 -9.2% |
Find assessor info on the county website
Neighborhood: 30126
Nearby schools
GreatSchools rating
- 7/10Clay-Harmony Leland Elementary SchoolGrades: PK-5Distance: 0.2 mi
- 7/10Lindley Middle SchoolGrades: 6-8Distance: 1.2 mi
- 4/10Pebblebrook High SchoolGrades: 9-12Distance: 0.8 mi
Schools provided by the listing agent
- Elementary: Harmony Leland
- Middle: Lindley
- High: Pebblebrook
Source: GAMLS. This data may not be complete. We recommend contacting the local school district to confirm school assignments for this home.
Get a cash offer in 3 minutes
Find out how much your home could sell for in as little as 3 minutes with a no-obligation cash offer.
Estimated market value
$360,000
Get a cash offer in 3 minutes
Find out how much your home could sell for in as little as 3 minutes with a no-obligation cash offer.
Estimated market value
$360,000
