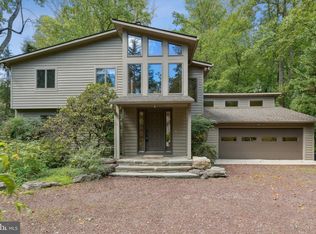Sold for $1,120,000
Zestimate®
$1,120,000
522 Epping Forest Rd, Annapolis, MD 21401
6beds
7,633sqft
Single Family Residence
Built in 1973
1.07 Acres Lot
$1,120,000 Zestimate®
$147/sqft
$6,340 Estimated rent
Home value
$1,120,000
$1.05M - $1.19M
$6,340/mo
Zestimate® history
Loading...
Owner options
Explore your selling options
What's special
*****Brand new Culligan Water Softener system Installed***** Exquisite 7,633 Sq. Ft. Stone Front Estate on Over an Acre with Water Access & Resort-Style Amenities Wake up to the peaceful sounds of nature and end your day with breathtaking sunsets from your private balcony in this beautifully renovated 7,633 sq. ft., 6-bedroom, 5.5-bath stone front estate. Set on over an acre in the coveted Saefern neighborhood, this home perfectly blends elegance, comfort, and a one-of-a-kind waterfront lifestyle. The grand foyer greets you with a sparkling chandelier and exquisite tile flooring, flowing into a gourmet kitchen with natural wood cabinetry, stainless steel appliances, a spacious island, and a cozy breakfast area with matching countertops. The open-concept family room invites connection and entertainment, while formal living and dining rooms showcase rich hardwood floors. Upstairs, cathedral ceilings crown the bedrooms, three with private en suites, including the primary suite with a spa-like bath and balcony views of the sunrise and sunset. A conveniently located upstairs laundry room makes everyday living effortless. Refinished hardwoods span the entire upper level. The expansive finished basement offers a wet/dry bar and a versatile bonus room—ideal for a home theater, gym, or even a bowling alley. Outdoor living is just as impressive, with a large deck overlooking a picturesque backyard. The oversized 3-car garage and extended driveway provide parking for up to 11 vehicles. Enjoy exclusive Saefern Saddle & Yacht Club amenities, including marina access with deep and shallow water slips, walking trails, horse stable, dog park, fishing pond, outdoor pool, and tennis and pickleball courts. Brand new roof and all electrical, plumbing, and HVAC work were fully permitted, with final inspections successfully passed for peace of mind. Surrounded by the serenity of nature yet minutes from the Severn River, downtown Annapolis, Annapolis Mall, Anne Arundel Medical Center, and Routes 50 & 97, this home offers the perfect balance of tranquility and convenience.
Zillow last checked: 8 hours ago
Listing updated: December 19, 2025 at 05:13am
Listed by:
Sonia Singh 443-765-2843,
Samson Properties
Bought with:
Lakeisha Bassil
Bennett Realty Solutions
Source: Bright MLS,MLS#: MDAA2128028
Facts & features
Interior
Bedrooms & bathrooms
- Bedrooms: 6
- Bathrooms: 6
- Full bathrooms: 5
- 1/2 bathrooms: 1
- Main level bathrooms: 1
Bonus room
- Level: Lower
Dining room
- Level: Main
Family room
- Level: Main
Foyer
- Level: Main
Kitchen
- Level: Main
Laundry
- Level: Upper
Living room
- Level: Main
Utility room
- Level: Lower
Heating
- Forced Air, Oil
Cooling
- Central Air, Electric
Appliances
- Included: Dishwasher, Oven/Range - Electric, Refrigerator, Stainless Steel Appliance(s), Dryer, Microwave, Washer, Water Heater, Electric Water Heater
- Laundry: Upper Level, Laundry Room
Features
- Family Room Off Kitchen, Floor Plan - Traditional, Kitchen Island, Walk-In Closet(s), Bathroom - Walk-In Shower, Built-in Features, Ceiling Fan(s), Combination Dining/Living, Recessed Lighting, Bar, Cathedral Ceiling(s)
- Flooring: Ceramic Tile, Hardwood, Luxury Vinyl, Wood
- Windows: Skylight(s)
- Basement: Finished
- Number of fireplaces: 2
- Fireplace features: Stone
Interior area
- Total structure area: 7,633
- Total interior livable area: 7,633 sqft
- Finished area above ground: 4,564
- Finished area below ground: 3,069
Property
Parking
- Total spaces: 11
- Parking features: Garage Faces Side, Garage Door Opener, Oversized, Attached, Driveway
- Attached garage spaces: 3
- Uncovered spaces: 8
Accessibility
- Accessibility features: None
Features
- Levels: Three
- Stories: 3
- Patio & porch: Deck, Patio
- Pool features: Community
- Has spa: Yes
- Spa features: Bath
Lot
- Size: 1.07 Acres
Details
- Additional structures: Above Grade, Below Grade
- Parcel number: 020270509287048
- Zoning: R1
- Special conditions: Standard
Construction
Type & style
- Home type: SingleFamily
- Architectural style: Contemporary
- Property subtype: Single Family Residence
Materials
- Stucco
- Foundation: Block
- Roof: Architectural Shingle
Condition
- New construction: No
- Year built: 1973
Utilities & green energy
- Sewer: Private Septic Tank
- Water: Well
Community & neighborhood
Location
- Region: Annapolis
- Subdivision: Saefern
Other
Other facts
- Listing agreement: Exclusive Right To Sell
- Ownership: Fee Simple
Price history
| Date | Event | Price |
|---|---|---|
| 12/18/2025 | Sold | $1,120,000-8.6%$147/sqft |
Source: | ||
| 10/23/2025 | Pending sale | $1,225,000$160/sqft |
Source: | ||
| 10/8/2025 | Listed for sale | $1,225,000-2%$160/sqft |
Source: | ||
| 10/6/2025 | Listing removed | $1,250,000$164/sqft |
Source: | ||
| 8/15/2025 | Listed for sale | $1,250,000+117.4%$164/sqft |
Source: | ||
Public tax history
| Year | Property taxes | Tax assessment |
|---|---|---|
| 2025 | -- | $992,100 +7.3% |
| 2024 | $10,127 +8.1% | $924,800 +7.8% |
| 2023 | $9,364 +13.4% | $857,500 +8.5% |
Find assessor info on the county website
Neighborhood: 21401
Nearby schools
GreatSchools rating
- 8/10Rolling Knolls Elementary SchoolGrades: PK-5Distance: 1.2 mi
- 5/10Wiley H. Bates Middle SchoolGrades: 6-8Distance: 3.4 mi
- 5/10Annapolis High SchoolGrades: 9-12Distance: 2.8 mi
Schools provided by the listing agent
- District: Anne Arundel County Public Schools
Source: Bright MLS. This data may not be complete. We recommend contacting the local school district to confirm school assignments for this home.
Get a cash offer in 3 minutes
Find out how much your home could sell for in as little as 3 minutes with a no-obligation cash offer.
Estimated market value$1,120,000
Get a cash offer in 3 minutes
Find out how much your home could sell for in as little as 3 minutes with a no-obligation cash offer.
Estimated market value
$1,120,000
