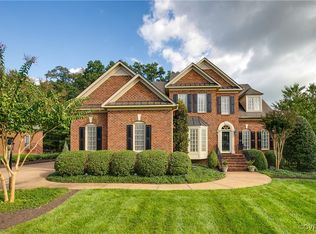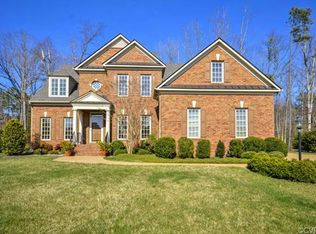Sold for $805,000
$805,000
522 Hunt Field Rd, Manakin Sabot, VA 23103
3beds
2,861sqft
Single Family Residence
Built in 2006
0.64 Acres Lot
$816,500 Zestimate®
$281/sqft
$3,098 Estimated rent
Home value
$816,500
Estimated sales range
Not available
$3,098/mo
Zestimate® history
Loading...
Owner options
Explore your selling options
What's special
Welcome to this charming house nestled on a cul de sac in the Coach Homes section at Kinloch! One of only a few homes in the community with this sought-after floor plan, this elegant 3-bedroom, 2.5-bath residence offers refined living with exceptional architectural detailing throughout. The first-floor primary suite features two walk-in closets, a dressing table, and a luxurious en suite bath with a soaking tub and separate shower. The main level also includes a formal living room, formal dining room, laundry room, powder room, and an open-concept kitchen with island seating, a breakfast nook, and seamless flow to the spacious family room with gas fireplace, built-in bookcases and a built-in bar —perfect for entertaining. Upstairs, you’ll find two generously sized bedrooms with plantation shutters and ample closet space, a full hall bath, a home office with custom built-ins, a versatile open loft area, and a walk in cedar closet. Enjoy tranquil outdoor living with a private back patio, professional landscaping, and a full irrigation system in both front and back yards. Additional highlights include a 2-car garage with direct entry access, new heating and cooling systems (2022 & 2023), a whole-house generator for peace of mind and two large walk-in storage attics upstairs. An exceptional blend of comfort, style, and convenience in one of Kinloch’s most desirable enclaves.
Zillow last checked: 8 hours ago
Listing updated: January 29, 2026 at 06:59am
Listed by:
Jane Vick Gill (804)335-4414,
Long & Foster REALTORS
Bought with:
Faith Greenwood, 0225075646
Long & Foster REALTORS
Source: CVRMLS,MLS#: 2514247 Originating MLS: Central Virginia Regional MLS
Originating MLS: Central Virginia Regional MLS
Facts & features
Interior
Bedrooms & bathrooms
- Bedrooms: 3
- Bathrooms: 3
- Full bathrooms: 2
- 1/2 bathrooms: 1
Primary bedroom
- Description: Carpet, Tray Ceiling, En Suite Bathroom, 2 WIC
- Level: First
- Dimensions: 15.10 x 13.10
Bedroom 2
- Description: Carpet, WIC closet/storage room
- Level: Second
- Dimensions: 13.5 x 11.10
Bedroom 3
- Description: Carpet, Closet
- Level: Second
- Dimensions: 13.5 x 11.10
Additional room
- Description: Loft, carpet
- Level: Second
- Dimensions: 11.8 x 14.5
Additional room
- Description: Cedar Storage Room
- Level: Second
- Dimensions: 7.9 x 12.3
Dining room
- Description: HW, Bay window, Tray Ceiling
- Level: First
- Dimensions: 12.4 x 13.2
Family room
- Description: HW, built in cabinets and wine fridge
- Level: First
- Dimensions: 17.3 x 17.8
Foyer
- Description: HW, Open to 2nd floor, Accent nooks
- Level: First
- Dimensions: 6.10 x 16.7
Other
- Description: Tub & Shower
- Level: First
Other
- Description: Tub & Shower
- Level: Second
Half bath
- Level: First
Kitchen
- Description: HW, Island seating, Eat in area, open to family rm
- Level: First
- Dimensions: 9.10 x 22.10
Laundry
- Description: W/D convey, storage cabinets
- Level: First
- Dimensions: 8.5 x 6.2
Living room
- Description: HW, Open to living dining room and foyer
- Level: First
- Dimensions: 12.4 x 13.2
Office
- Description: Carpet, Built in Desk and storage cabinets
- Level: Second
- Dimensions: 8.5 x 15.6
Heating
- Natural Gas, Zoned
Cooling
- Electric, Zoned
Appliances
- Included: Built-In Oven, Double Oven, Dishwasher, Electric Cooking, Freezer, Disposal, Gas Water Heater, Microwave, Refrigerator, Stove, Tankless Water Heater, Wine Cooler
- Laundry: Washer Hookup, Dryer Hookup
Features
- Bookcases, Built-in Features, Bedroom on Main Level, Breakfast Area, Bay Window, Tray Ceiling(s), Dining Area, Separate/Formal Dining Room, Double Vanity, Eat-in Kitchen, Fireplace, Granite Counters, High Ceilings, Jetted Tub, Kitchen Island, Loft, Bath in Primary Bedroom, Main Level Primary, Pantry, Recessed Lighting, Walk-In Closet(s)
- Flooring: Partially Carpeted, Tile, Wood
- Basement: Crawl Space
- Attic: Walk-In
- Number of fireplaces: 1
- Fireplace features: Gas
Interior area
- Total interior livable area: 2,861 sqft
- Finished area above ground: 2,861
- Finished area below ground: 0
Property
Parking
- Total spaces: 2
- Parking features: Attached, Direct Access, Driveway, Garage, Garage Door Opener, Paved
- Attached garage spaces: 2
- Has uncovered spaces: Yes
Features
- Levels: Two
- Stories: 2
- Patio & porch: Rear Porch, Patio
- Exterior features: Sprinkler/Irrigation, Paved Driveway
- Pool features: None
- Has spa: Yes
- Fencing: None
Lot
- Size: 0.64 Acres
- Features: Level
- Topography: Level
Details
- Parcel number: 5836520
- Zoning description: RPUD
- Other equipment: Generator
Construction
Type & style
- Home type: SingleFamily
- Architectural style: Colonial,Transitional
- Property subtype: Single Family Residence
Materials
- Brick, Drywall
Condition
- Resale
- New construction: No
- Year built: 2006
Utilities & green energy
- Sewer: Public Sewer
- Water: Public
Community & neighborhood
Security
- Security features: Security System
Community
- Community features: Home Owners Association, Maintained Community
Location
- Region: Manakin Sabot
- Subdivision: Kinloch
HOA & financial
HOA
- Has HOA: Yes
- HOA fee: $470 monthly
- Amenities included: Management
- Services included: Association Management, Maintenance Grounds, Maintenance Structure, Snow Removal, Trash
Other
Other facts
- Ownership: Individuals
- Ownership type: Sole Proprietor
Price history
| Date | Event | Price |
|---|---|---|
| 6/30/2025 | Sold | $805,000-5.2%$281/sqft |
Source: | ||
| 6/15/2025 | Pending sale | $849,000$297/sqft |
Source: | ||
| 6/10/2025 | Price change | $849,000-3.4%$297/sqft |
Source: | ||
| 5/27/2025 | Listed for sale | $879,000+49%$307/sqft |
Source: | ||
| 11/2/2009 | Sold | $590,000+5.2%$206/sqft |
Source: Public Record Report a problem | ||
Public tax history
| Year | Property taxes | Tax assessment |
|---|---|---|
| 2025 | $6,214 +73.4% | $731,100 +8.2% |
| 2024 | $3,583 -34.3% | $676,000 +5.4% |
| 2023 | $5,451 +11% | $641,300 +11% |
Find assessor info on the county website
Neighborhood: 23103
Nearby schools
GreatSchools rating
- 8/10Randolph Elementary SchoolGrades: PK-5Distance: 6.4 mi
- 7/10Goochland Middle SchoolGrades: 6-8Distance: 11.9 mi
- 8/10Goochland High SchoolGrades: 9-12Distance: 11.9 mi
Schools provided by the listing agent
- Elementary: Randolph
- Middle: Goochland
- High: Goochland
Source: CVRMLS. This data may not be complete. We recommend contacting the local school district to confirm school assignments for this home.
Get a cash offer in 3 minutes
Find out how much your home could sell for in as little as 3 minutes with a no-obligation cash offer.
Estimated market value$816,500
Get a cash offer in 3 minutes
Find out how much your home could sell for in as little as 3 minutes with a no-obligation cash offer.
Estimated market value
$816,500

