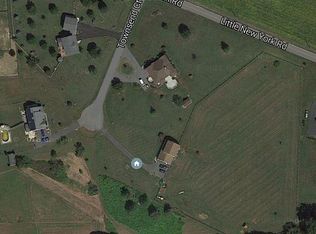Sold for $580,000
$580,000
522 Little New York Rd, Rising Sun, MD 21911
3beds
2,626sqft
Single Family Residence
Built in 2002
1.7 Acres Lot
$579,500 Zestimate®
$221/sqft
$3,009 Estimated rent
Home value
$579,500
$498,000 - $678,000
$3,009/mo
Zestimate® history
Loading...
Owner options
Explore your selling options
What's special
Fantastic home with main level bedroom with a tray ceiling and main level laundry room, gorgeous kitchen remodel 2023 and primary bathroom remodel 2020. Beautiful floor plan with vaulted ceiling and gas burning fireplace in the living room which is open to the kitchen, dining room and main level half bath. The second floor features a large loft, two generous sized bedrooms with a Jack and Jill bathroom with pocket doors. The unfinished basement is great for storage or you can finish it to add extra living space! New HVAC 2023, ductwork cleaned in 2023, new garden/storage shed in 2019, new gas water heater in 2017. Two car attached garage with pull down stairs for attic storage. Spectacular 1.7 acre lot with incredible views!
Zillow last checked: 8 hours ago
Listing updated: August 29, 2025 at 09:19am
Listed by:
Theresa Jackson 443-350-0646,
Compass Realty, Inc.
Bought with:
Robert Bakalez, RS162345A
Beiler-Campbell Realtors-Oxford
Source: Bright MLS,MLS#: MDCC2017696
Facts & features
Interior
Bedrooms & bathrooms
- Bedrooms: 3
- Bathrooms: 3
- Full bathrooms: 2
- 1/2 bathrooms: 1
- Main level bathrooms: 2
- Main level bedrooms: 1
Bedroom 1
- Features: Ceiling Fan(s), Flooring - Carpet, Attached Bathroom
- Level: Main
- Area: 196 Square Feet
- Dimensions: 14 x 14
Bedroom 2
- Features: Flooring - Carpet, Cathedral/Vaulted Ceiling, Jack and Jill Bathroom, Ceiling Fan(s)
- Level: Upper
- Area: 169 Square Feet
- Dimensions: 13 x 13
Bedroom 3
- Features: Flooring - Carpet, Jack and Jill Bathroom, Ceiling Fan(s)
- Level: Upper
- Area: 156 Square Feet
- Dimensions: 12 x 13
Bathroom 1
- Features: Bathroom - Walk-In Shower, Double Sink, Flooring - Ceramic Tile, Soaking Tub, Walk-In Closet(s)
- Level: Main
- Area: 108 Square Feet
- Dimensions: 12 x 9
Bathroom 2
- Features: Bathroom - Tub Shower, Double Sink, Flooring - Ceramic Tile, Jack and Jill Bathroom
- Level: Upper
Basement
- Features: Basement - Unfinished
- Level: Lower
Dining room
- Features: Flooring - Luxury Vinyl Plank
- Level: Main
- Area: 180 Square Feet
- Dimensions: 15 x 12
Half bath
- Features: Flooring - Ceramic Tile
- Level: Main
Kitchen
- Features: Granite Counters, Flooring - Luxury Vinyl Plank, Kitchen Island, Kitchen - Gas Cooking, Breakfast Nook
- Level: Main
- Area: 276 Square Feet
- Dimensions: 23 x 12
Laundry
- Level: Main
- Area: 96 Square Feet
- Dimensions: 12 x 8
Living room
- Features: Cathedral/Vaulted Ceiling, Ceiling Fan(s), Fireplace - Gas, Flooring - Luxury Vinyl Plank
- Level: Main
- Area: 270 Square Feet
- Dimensions: 18 x 15
Loft
- Features: Flooring - Carpet
- Level: Upper
- Area: 196 Square Feet
- Dimensions: 14 x 14
Heating
- Heat Pump, Electric, Propane
Cooling
- Central Air, Ceiling Fan(s), Electric
Appliances
- Included: Disposal, Dishwasher, Dryer, Washer, Exhaust Fan, Oven/Range - Gas, Refrigerator, Stainless Steel Appliance(s), Water Heater, Microwave, Gas Water Heater
- Laundry: Main Level, Laundry Room
Features
- Soaking Tub, Built-in Features, Ceiling Fan(s), Entry Level Bedroom, Open Floorplan, Kitchen Island, Walk-In Closet(s)
- Flooring: Carpet
- Basement: Unfinished,Rear Entrance,Sump Pump,Walk-Out Access
- Number of fireplaces: 1
Interior area
- Total structure area: 4,115
- Total interior livable area: 2,626 sqft
- Finished area above ground: 2,626
- Finished area below ground: 0
Property
Parking
- Total spaces: 8
- Parking features: Garage Faces Side, Garage Door Opener, Asphalt, Attached, Driveway
- Attached garage spaces: 2
- Uncovered spaces: 6
Accessibility
- Accessibility features: None
Features
- Levels: Three
- Stories: 3
- Patio & porch: Porch, Deck
- Pool features: None
Lot
- Size: 1.70 Acres
Details
- Additional structures: Above Grade, Below Grade
- Parcel number: 0809021604
- Zoning: NAR
- Special conditions: Standard
Construction
Type & style
- Home type: SingleFamily
- Architectural style: Farmhouse/National Folk
- Property subtype: Single Family Residence
Materials
- Vinyl Siding
- Foundation: Block
Condition
- Very Good
- New construction: No
- Year built: 2002
Utilities & green energy
- Sewer: Septic = # of BR
- Water: Well
Community & neighborhood
Location
- Region: Rising Sun
- Subdivision: None Available
Other
Other facts
- Listing agreement: Exclusive Right To Sell
- Ownership: Fee Simple
Price history
| Date | Event | Price |
|---|---|---|
| 8/29/2025 | Sold | $580,000+1.9%$221/sqft |
Source: | ||
| 7/16/2025 | Pending sale | $569,000$217/sqft |
Source: | ||
| 7/12/2025 | Listed for sale | $569,000+849.9%$217/sqft |
Source: | ||
| 1/25/2002 | Sold | $59,900$23/sqft |
Source: Public Record Report a problem | ||
Public tax history
| Year | Property taxes | Tax assessment |
|---|---|---|
| 2025 | -- | $378,600 +2.9% |
| 2024 | $4,028 +2% | $368,033 +3% |
| 2023 | $3,948 +1% | $357,467 +3% |
Find assessor info on the county website
Neighborhood: 21911
Nearby schools
GreatSchools rating
- 4/10Rising Sun Elementary SchoolGrades: PK-5Distance: 3.1 mi
- 8/10Rising Sun Middle SchoolGrades: 6-8Distance: 2.4 mi
- 6/10Rising Sun High SchoolGrades: 9-12Distance: 3.1 mi
Schools provided by the listing agent
- Elementary: Calvert
- Middle: Rising Sun
- High: Rising Sun
- District: Cecil County Public Schools
Source: Bright MLS. This data may not be complete. We recommend contacting the local school district to confirm school assignments for this home.
Get a cash offer in 3 minutes
Find out how much your home could sell for in as little as 3 minutes with a no-obligation cash offer.
Estimated market value$579,500
Get a cash offer in 3 minutes
Find out how much your home could sell for in as little as 3 minutes with a no-obligation cash offer.
Estimated market value
$579,500
