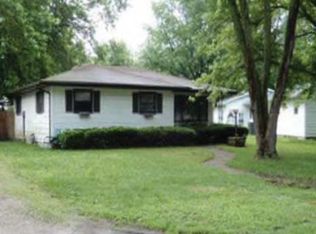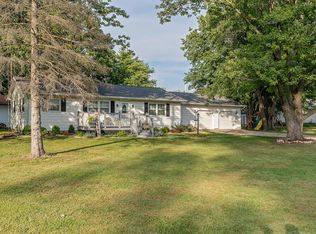Closed
$115,000
522 N 3rd Ave, Chenoa, IL 61726
3beds
1,040sqft
Single Family Residence
Built in 1984
8,000 Square Feet Lot
$116,900 Zestimate®
$111/sqft
$1,532 Estimated rent
Home value
$116,900
$108,000 - $127,000
$1,532/mo
Zestimate® history
Loading...
Owner options
Explore your selling options
What's special
Charming Updated Ranch with Wheelchair Ramp Access (easy to remove if not needed), Huge Backyard & Small-Town Perks! Welcome to this beautifully updated 3-bedroom, 1-bath ranch in the heart of Chenoa, offering comfort, convenience, and small-town charm. Nestled just 1.5 blocks from one of the city's wonderful parks, you'll enjoy easy access to an incredible playground, baseball and basketball courts, a pavilion, a walking trail, and even a free little library - perfect for outdoor fun and relaxation. This home is a blank palette of neutral colors awaiting your modern decor! There is plenty of space for you to make it your own with your unique decorating style. The spacious backyard is fully equipped for hobbies, storage, or entertaining, complete with two sheds and room to roam. One of the sheds has Power and A/C! Conveniently located on historic Route 66, Chenoa is well known for its robust Fourth of July celebrations and sits at the crossroads of Route 24 and I-55, providing easy access to Bloomington-Normal in just a 25-minute drive. You'll love the community feel with nearby amenities including a new library, McDonald's with Playland, Casey's Pizza and Gas, and a variety of charming small businesses that make it easy to shop local. Don't miss this rare opportunity to own your oasis in a community that feels like home. Property is sold as-is, where-is. All information is believed to be accurate but not guaranteed.
Zillow last checked: 8 hours ago
Listing updated: August 28, 2025 at 08:26am
Listing courtesy of:
Marti Ryan 309-287-2053,
Vesta Real Estate LLC
Bought with:
Angela Roderick
KELLER WILLIAMS-TREC
Source: MRED as distributed by MLS GRID,MLS#: 12400844
Facts & features
Interior
Bedrooms & bathrooms
- Bedrooms: 3
- Bathrooms: 1
- Full bathrooms: 1
Primary bedroom
- Features: Flooring (Carpet), Window Treatments (All)
- Level: Main
- Area: 182 Square Feet
- Dimensions: 13X14
Bedroom 2
- Features: Flooring (Carpet), Window Treatments (All)
- Level: Main
- Area: 108 Square Feet
- Dimensions: 9X12
Bedroom 3
- Features: Flooring (Carpet), Window Treatments (All)
- Level: Main
- Area: 90 Square Feet
- Dimensions: 9X10
Kitchen
- Features: Kitchen (Eating Area-Table Space), Flooring (Vinyl), Window Treatments (All)
- Level: Main
- Area: 156 Square Feet
- Dimensions: 12X13
Laundry
- Features: Flooring (Vinyl), Window Treatments (All)
- Level: Main
- Area: 42 Square Feet
- Dimensions: 7X6
Living room
- Features: Flooring (Carpet), Window Treatments (All)
- Level: Main
- Area: 391 Square Feet
- Dimensions: 23X17
Heating
- Forced Air, Natural Gas
Cooling
- Central Air
Appliances
- Included: Refrigerator, Range
- Laundry: Electric Dryer Hookup
Features
- 1st Floor Full Bath
- Basement: Crawl Space,None
Interior area
- Total structure area: 1,040
- Total interior livable area: 1,040 sqft
- Finished area below ground: 0
Property
Parking
- Total spaces: 2
- Parking features: On Site, Other
Accessibility
- Accessibility features: No Disability Access
Features
- Stories: 1
- Fencing: Fenced
Lot
- Size: 8,000 sqft
- Dimensions: 50 X 160
- Features: Mature Trees
Details
- Additional structures: Shed(s)
- Parcel number: 0301156010
- Special conditions: None
- Other equipment: Ceiling Fan(s)
Construction
Type & style
- Home type: SingleFamily
- Architectural style: Ranch
- Property subtype: Single Family Residence
Materials
- Vinyl Siding
Condition
- New construction: No
- Year built: 1984
Utilities & green energy
- Sewer: Public Sewer
- Water: Public
Community & neighborhood
Location
- Region: Chenoa
- Subdivision: Not Applicable
Other
Other facts
- Listing terms: Conventional
- Ownership: Fee Simple
Price history
| Date | Event | Price |
|---|---|---|
| 8/18/2025 | Sold | $115,000-4.1%$111/sqft |
Source: | ||
| 7/19/2025 | Contingent | $119,900$115/sqft |
Source: | ||
| 7/3/2025 | Listed for sale | $119,900+76.6%$115/sqft |
Source: | ||
| 2/4/2019 | Listing removed | $67,900$65/sqft |
Source: Coldwell Banker The Real Estate Group #10247874 | ||
| 1/21/2019 | Price change | $67,900-2.9%$65/sqft |
Source: Coldwell Banker The Real Estate Group #10247874 | ||
Public tax history
| Year | Property taxes | Tax assessment |
|---|---|---|
| 2023 | $1,794 +39.3% | $18,834 +41% |
| 2022 | $1,288 +92.3% | $13,360 +2.3% |
| 2021 | $670 | $13,055 +7.5% |
Find assessor info on the county website
Neighborhood: 61726
Nearby schools
GreatSchools rating
- NAPrairie Central Primary WestGrades: PK-1Distance: 1 mi
- 3/10Prairie Central Jr High SchoolGrades: 7-8Distance: 15.8 mi
- 5/10Prairie Central High SchoolGrades: 9-12Distance: 10.9 mi
Schools provided by the listing agent
- Elementary: Chenoa Elementary
- Middle: Prairie Central Jr High
- High: Prairie Central High School
- District: 8
Source: MRED as distributed by MLS GRID. This data may not be complete. We recommend contacting the local school district to confirm school assignments for this home.

Get pre-qualified for a loan
At Zillow Home Loans, we can pre-qualify you in as little as 5 minutes with no impact to your credit score.An equal housing lender. NMLS #10287.

