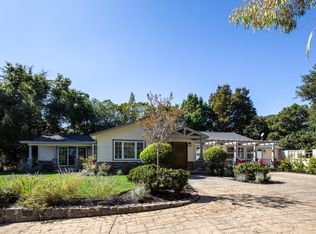Spacious home on over one-half acre blocks to Rancho Shopping Center and minutes to Highway 280 for Silicon Valley commuting. A long driveway leads up to the homes elevated position past vast meadows and mature trees, including a signature palm tree. Spacious and bright living room features a focal-point wood-burning fireplace with marble tile outline, and sliding glass door to a covered patio with gate to the front yard. Formal dining room with brass chandelier and picture window. Beautifully appointed remodeled kitchen with white cabinetry topped in granite slab, casual dining alcove and brand-new stainless steel appliances. Spacious family room with fireplace and door to the rear yard. Main-level office with views of the rear yard. Three main-level bedrooms including the master suite. Two additional upstairs bedrooms served by a full bath. Private rear yard with two patios, shade trees & abundant foliage. Possible space to add ADU. Top-rated Los Altos schools!
This property is off market, which means it's not currently listed for sale or rent on Zillow. This may be different from what's available on other websites or public sources.
