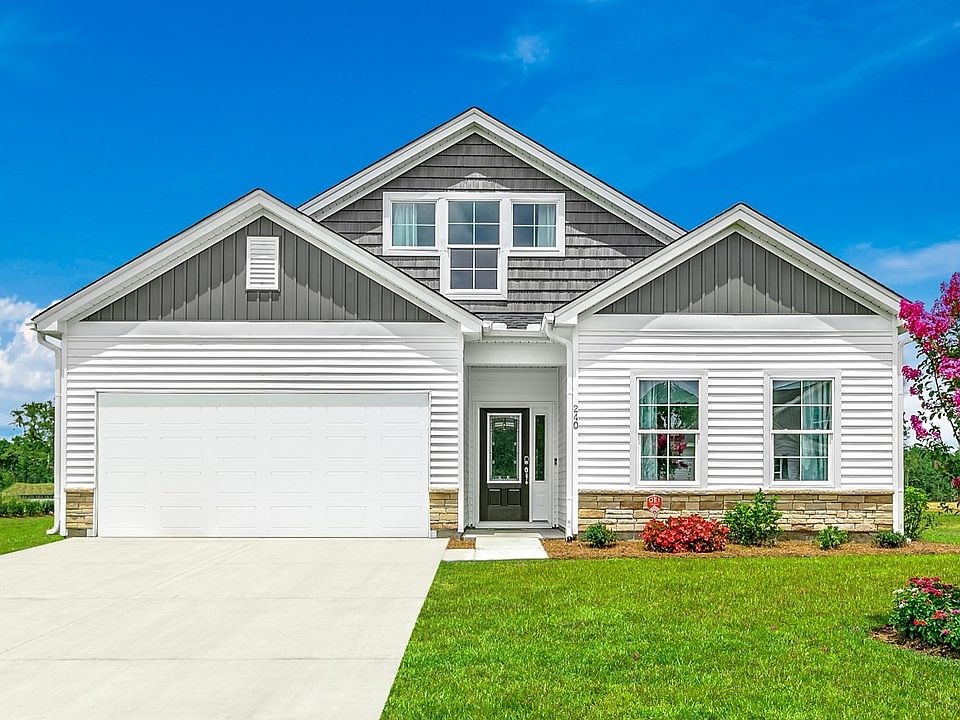Welcome to The Outpost in Statesboro, GA. The Durham is a thoughtfully designed single-story home offering three bedrooms and two bathrooms in an open-concept layout. The spacious kitchen and eat-in area seamlessly connect to the family room, creating a perfect space for entertaining or everyday living. The primary suite is privately located apart from the secondary bedrooms and features a generous walk-in closet and an oversized linen closet. Each secondary bedroom also includes its own walk-in closet, providing ample storage throughout. Convenience is key with a large laundry room just off the garage entry, which also features additional storage with a coat and linen closet. Lastly, an added bonus room provides flexible living space and includes a large storage closet, ideal for seasonal items or extra organization. Seller is offering 2% of base price towards closing cost plus $3500 from preferred lender.
Active
$368,850
522 Outpost Way, Statesboro, GA 30458
3beds
2,017sqft
Single Family Residence
Built in 2025
6,098.4 Square Feet Lot
$368,600 Zestimate®
$183/sqft
$67/mo HOA
What's special
Flexible living spaceOpen-concept layoutFamily roomGenerous walk-in closetOversized linen closetSpacious kitchenBonus room
- 109 days |
- 18 |
- 1 |
Zillow last checked: 8 hours ago
Listing updated: November 10, 2025 at 01:35pm
Listed by:
Jaimie Thomas 229-894-9312,
Mungo Homes Realty
Source: GAMLS,MLS#: 10577091
Travel times
Schedule tour
Select your preferred tour type — either in-person or real-time video tour — then discuss available options with the builder representative you're connected with.
Facts & features
Interior
Bedrooms & bathrooms
- Bedrooms: 3
- Bathrooms: 2
- Full bathrooms: 2
- Main level bathrooms: 2
- Main level bedrooms: 3
Rooms
- Room types: Bonus Room
Heating
- Central, Electric
Cooling
- Central Air, Electric
Appliances
- Included: Dishwasher, Disposal, Electric Water Heater, Microwave, Oven/Range (Combo), Stainless Steel Appliance(s)
- Laundry: In Hall, Laundry Closet
Features
- Double Vanity, Master On Main Level, Walk-In Closet(s)
- Flooring: Carpet, Vinyl
- Basement: None
- Has fireplace: No
Interior area
- Total structure area: 2,017
- Total interior livable area: 2,017 sqft
- Finished area above ground: 2,017
- Finished area below ground: 0
Property
Parking
- Total spaces: 2
- Parking features: Attached
- Has attached garage: Yes
Features
- Levels: One and One Half
- Stories: 1
Lot
- Size: 6,098.4 Square Feet
- Features: None
Details
- Parcel number: MB.70 PG.136 LOT 211
Construction
Type & style
- Home type: SingleFamily
- Architectural style: Traditional
- Property subtype: Single Family Residence
Materials
- Concrete
- Roof: Tar/Gravel
Condition
- Under Construction
- New construction: Yes
- Year built: 2025
Details
- Builder name: Mungo Homes
- Warranty included: Yes
Utilities & green energy
- Sewer: Public Sewer
- Water: Public
- Utilities for property: Electricity Available, Sewer Available, Underground Utilities, Water Available
Community & HOA
Community
- Features: Fitness Center, Pool, Sidewalks, Street Lights
- Subdivision: The Outpost
HOA
- Has HOA: Yes
- Services included: Management Fee, Swimming
- HOA fee: $800 annually
Location
- Region: Statesboro
Financial & listing details
- Price per square foot: $183/sqft
- Date on market: 8/3/2025
- Cumulative days on market: 110 days
- Listing agreement: Exclusive Right To Sell
- Electric utility on property: Yes
About the community
Welcome to The Outposta thoughtfully crafted new home community nestled in vibrant Statesboro, GA. With just 30 exclusive homesites, this intimate neighborhood combines modern comfort with small-town charm. Homes at The Outpost range from 1,383 to 2,833 square feet, with a variety of floor plans designed to suit every lifestyle. Planned amenities include a pool, a pavilion, walking trails, and a fitness centerperfect for relaxation and recreation. Ideally located just minutes from Georgia Southern University, shopping, dining, and everyday essentials, The Outpost offers unmatched convenience and connection. Come home to comfort, community, and conveniencecome home to The Outpost!

502 Outpost Way, Statesboro, GA 30458
Source: Mungo Homes, Inc
