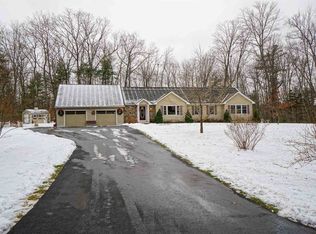Closed
Listed by:
Jennifer Bouchard,
Coldwell Banker Realty Nashua 603-673-4000,
Ashima G Scripp,
Coldwell Banker Realty Nashua
Bought with: Coldwell Banker Realty Nashua
$625,000
522 Pingree Hill Road, Auburn, NH 03032
4beds
2,295sqft
Farm
Built in 1800
3.07 Acres Lot
$657,100 Zestimate®
$272/sqft
$5,167 Estimated rent
Home value
$657,100
$624,000 - $697,000
$5,167/mo
Zestimate® history
Loading...
Owner options
Explore your selling options
What's special
BACK ON MARKET! This charming Cape-style farmhouse is nestled in a private, country setting, yet close to all the necessary amenities! Step inside to discover an updated and welcoming living space with exposed brick and wooden beams. The open floor plan features a dedicated dining area, farmhouse-style kitchen cabinets, open shelving, stainless steel appliances, and a breakfast peninsula with under counter storage - ideal for gathering with family and friends. The first floor also features a bedroom and 1/2 bath. Upstairs you can retreat to your primary suite with a spacious ensuite bath with soaking tub and walk-in tiled shower. Outside, host unforgettable BBQs in the expansive yard with in-ground pool (new cover 2023 and new liner 2019). 3 acres for your homestead dreams or space for your animals, such as a horse, goats and chickens, if that is your heart's desire! New metal roof with 50 year transferrable warranty as well as many recent updates. Don't miss your chance to make this dream home yours! Agent Interest. Open House Saturday, April 20 11am-2pm
Zillow last checked: 8 hours ago
Listing updated: May 29, 2024 at 08:51am
Listed by:
Jennifer Bouchard,
Coldwell Banker Realty Nashua 603-673-4000,
Ashima G Scripp,
Coldwell Banker Realty Nashua
Bought with:
Diane D Donohue
Coldwell Banker Realty Nashua
Source: PrimeMLS,MLS#: 4989694
Facts & features
Interior
Bedrooms & bathrooms
- Bedrooms: 4
- Bathrooms: 3
- Full bathrooms: 2
- 1/2 bathrooms: 1
Heating
- Oil, Baseboard
Cooling
- None
Appliances
- Included: Dishwasher, Dryer, Range Hood, Gas Range, Refrigerator, Washer
- Laundry: 2nd Floor Laundry
Features
- Cedar Closet(s), Dining Area, Kitchen/Dining, Kitchen/Family, Primary BR w/ BA, Natural Light, Natural Woodwork, Soaking Tub
- Flooring: Hardwood, Vinyl Plank
- Windows: Blinds, Skylight(s), Window Treatments
- Basement: Exterior Entry,Interior Entry
- Attic: Attic with Hatch/Skuttle
- Has fireplace: Yes
- Fireplace features: Gas
Interior area
- Total structure area: 2,575
- Total interior livable area: 2,295 sqft
- Finished area above ground: 2,295
- Finished area below ground: 0
Property
Parking
- Total spaces: 2
- Parking features: Paved, Driveway
- Garage spaces: 2
- Has uncovered spaces: Yes
Features
- Levels: Two
- Stories: 2
- Patio & porch: Enclosed Porch
- Exterior features: Natural Shade, Poultry Coop
- Has private pool: Yes
- Pool features: In Ground
- Fencing: Partial
- Frontage length: Road frontage: 357
Lot
- Size: 3.07 Acres
- Features: Country Setting, Horse/Animal Farm, Field/Pasture, Hilly, Landscaped, Level, Wooded
Details
- Additional structures: Barn(s), Outbuilding
- Parcel number: AUBRM00002B000033L000000
- Zoning description: RU
- Other equipment: Portable Generator
Construction
Type & style
- Home type: SingleFamily
- Architectural style: Cape
- Property subtype: Farm
Materials
- Wood Frame, Vinyl Siding
- Foundation: Concrete, Fieldstone
- Roof: Metal
Condition
- New construction: No
- Year built: 1800
Utilities & green energy
- Electric: 200+ Amp Service, Circuit Breakers
- Sewer: Septic Tank
- Utilities for property: Cable, Propane
Community & neighborhood
Location
- Region: Auburn
Other
Other facts
- Road surface type: Paved
Price history
| Date | Event | Price |
|---|---|---|
| 5/24/2024 | Sold | $625,000$272/sqft |
Source: | ||
| 4/21/2024 | Contingent | $625,000$272/sqft |
Source: | ||
| 4/17/2024 | Listed for sale | $625,000$272/sqft |
Source: | ||
| 4/8/2024 | Contingent | $625,000$272/sqft |
Source: | ||
| 4/1/2024 | Listed for sale | $625,000+48.8%$272/sqft |
Source: | ||
Public tax history
| Year | Property taxes | Tax assessment |
|---|---|---|
| 2024 | $6,028 +6.8% | $447,500 |
| 2023 | $5,643 +7.6% | $447,500 +52.3% |
| 2022 | $5,244 -3.4% | $293,800 |
Find assessor info on the county website
Neighborhood: 03032
Nearby schools
GreatSchools rating
- 7/10Auburn Village SchoolGrades: K-8Distance: 4.5 mi
Schools provided by the listing agent
- Elementary: Auburn Village School
- Middle: Auburn Village School
- High: Pinkerton Academy
Source: PrimeMLS. This data may not be complete. We recommend contacting the local school district to confirm school assignments for this home.
Get a cash offer in 3 minutes
Find out how much your home could sell for in as little as 3 minutes with a no-obligation cash offer.
Estimated market value$657,100
Get a cash offer in 3 minutes
Find out how much your home could sell for in as little as 3 minutes with a no-obligation cash offer.
Estimated market value
$657,100
