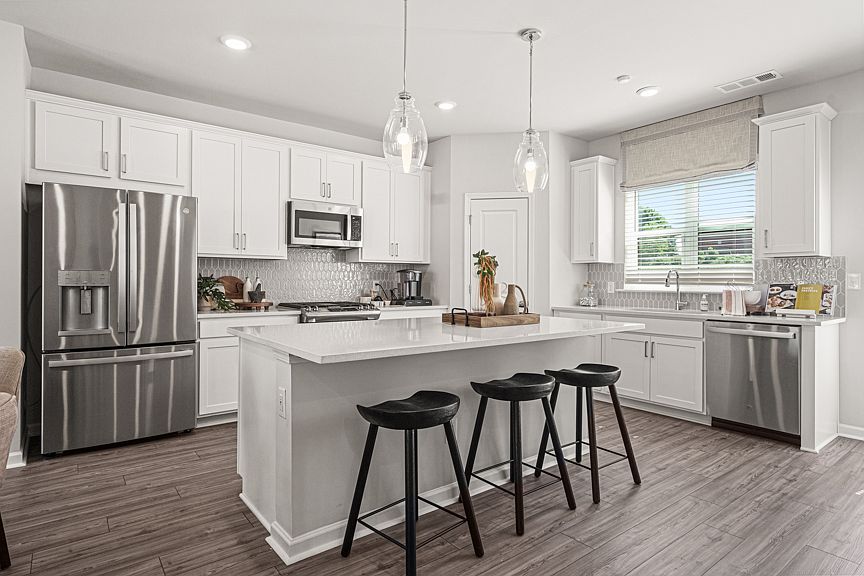New Construction - Ready Now! The Forsyth is a beautifully designed three-story townhome with an attached 2-car garage and a layout that fits your lifestyle. The bright and open main floor features a stylish kitchen that flows effortlessly to the deck, casual dining area, and gathering room—perfect for everyday living and entertaining. Upstairs, the spacious primary suite offers a large shower, dual sink vanity, and an oversized walk-in closet. A private bedroom on the lower level provides the ideal space for guests, a home office, or more. Photos are for representative purposes only. MLS#7550905
Active
Special offer
$390,000
522 Provence Gate Ln, Lawrenceville, GA 30044
3beds
1,967sqft
Townhouse, Residential
Built in 2025
-- sqft lot
$390,000 Zestimate®
$198/sqft
$107/mo HOA
What's special
Spacious primary suiteCasual dining areaStylish kitchenOversized walk-in closetDual sink vanityLarge showerGathering room
Call: (762) 232-2591
- 204 days |
- 93 |
- 4 |
Zillow last checked: 7 hours ago
Listing updated: October 07, 2025 at 12:40pm
Listing Provided by:
Linda Spencer,
Taylor Morrison Realty of Georgia, Inc.
Etienne Cole,
Taylor Morrison Realty of Georgia, Inc.
Source: FMLS GA,MLS#: 7550905
Travel times
Schedule tour
Select your preferred tour type — either in-person or real-time video tour — then discuss available options with the builder representative you're connected with.
Facts & features
Interior
Bedrooms & bathrooms
- Bedrooms: 3
- Bathrooms: 4
- Full bathrooms: 3
- 1/2 bathrooms: 1
Rooms
- Room types: Other
Primary bedroom
- Level: Upper
Bedroom
- Level: Lower
Bedroom
- Level: Upper
Great room
- Level: Main
Kitchen
- Level: Main
Heating
- Forced Air
Cooling
- Central Air
Appliances
- Included: Gas Range
- Laundry: Laundry Room, Upper Level
Features
- Tray Ceiling(s)
- Flooring: Carpet, Hardwood, Luxury Vinyl
- Windows: None
- Basement: None
- Number of fireplaces: 1
- Fireplace features: None
- Common walls with other units/homes: 2+ Common Walls
Interior area
- Total structure area: 1,967
- Total interior livable area: 1,967 sqft
Video & virtual tour
Property
Parking
- Total spaces: 2
- Parking features: Attached, Driveway, Garage, Garage Door Opener, Garage Faces Front, Level Driveway
- Attached garage spaces: 2
- Has uncovered spaces: Yes
Accessibility
- Accessibility features: None
Features
- Levels: Three Or More
- Patio & porch: Deck
- Exterior features: No Dock
- Pool features: None
- Spa features: None
- Fencing: None
- Has view: Yes
- View description: City
- Waterfront features: None
- Body of water: None
Lot
- Features: Other
Details
- Additional structures: None
- Other equipment: Irrigation Equipment
- Horse amenities: None
Construction
Type & style
- Home type: Townhouse
- Architectural style: Townhouse
- Property subtype: Townhouse, Residential
- Attached to another structure: Yes
Materials
- Brick Front
- Foundation: Slab
- Roof: Composition
Condition
- New Construction
- New construction: Yes
- Year built: 2025
Details
- Builder name: Taylor Morrison
- Warranty included: Yes
Utilities & green energy
- Electric: None
- Sewer: Public Sewer
- Water: Public
- Utilities for property: Natural Gas Available, Sewer Available, Underground Utilities
Green energy
- Energy efficient items: Appliances, Thermostat
- Energy generation: None
Community & HOA
Community
- Features: Homeowners Assoc, Lake, Playground, Pool, Sidewalks, Street Lights
- Security: Smoke Detector(s)
- Subdivision: Rosewood Farm
HOA
- Has HOA: Yes
- Services included: Insurance, Maintenance Grounds, Maintenance Structure, Swim, Tennis
- HOA fee: $107 monthly
- HOA phone: 678-352-3310
Location
- Region: Lawrenceville
Financial & listing details
- Price per square foot: $198/sqft
- Date on market: 3/31/2025
- Cumulative days on market: 101 days
- Listing terms: Cash,Conventional,VA Loan
- Ownership: Fee Simple
- Road surface type: Asphalt
About the community
PoolPlaygroundLake
Now Selling! A stunning new community of 215 townhomes set in sought-after Gwinnett County. This fantastic opportunity of modern, three-story townhomes will feature three different floor plans featuring up to 2,375 sq. ft. of open-concept living, 3-4 bedrooms, attached 2-car garages and an array of options and upgrades. Prime location, exceptional amenities, stunning townhomes, desirable features, low-maintenance living - Rosewood Farm truly has it all! Visit today to find your new home in this thriving location!
Big savings are coming soon
Talk to us today to get early access.Source: Taylor Morrison

