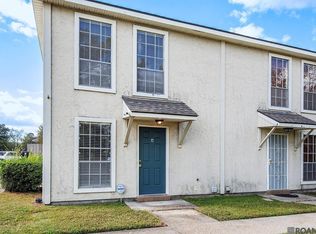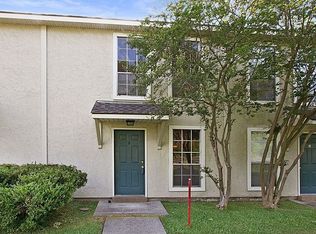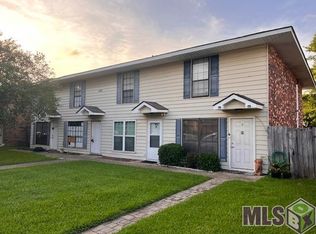Sold
Price Unknown
522 S Flannery Rd APT D, Baton Rouge, LA 70815
2beds
1,040sqft
Single Family Residence, Condominium, Residential
Built in 1985
-- sqft lot
$111,500 Zestimate®
$--/sqft
$1,122 Estimated rent
Home value
$111,500
$105,000 - $119,000
$1,122/mo
Zestimate® history
Loading...
Owner options
Explore your selling options
What's special
You won't believe this condo! In a community but because it is an end unit, it lives like a nice home. All updated with new appliances, new kitchen cabinets, beautiful vinyl flooring that looks like wood, new front and back doors, added roof to cover more of back porch area, completely fenced back yard (part of HOA property) for your leisure activity pleasure. Seller will assist with 3 thousand toward buyer's closing costs and prepaids with a full price contract.
Zillow last checked: 8 hours ago
Listing updated: August 19, 2025 at 08:42am
Listed by:
Debbie Henning,
RE/MAX Real Estate Group
Bought with:
Kimberly Bell-Lewis, 995703890
Supreme
Source: ROAM MLS,MLS#: 2025009754
Facts & features
Interior
Bedrooms & bathrooms
- Bedrooms: 2
- Bathrooms: 2
- Full bathrooms: 1
- Partial bathrooms: 1
Bedroom 1
- Level: Second
- Area: 148.5
- Width: 11
Bedroom 2
- Level: Second
- Area: 144
- Dimensions: 12 x 12
Bathroom 1
- Level: Second
- Area: 66
- Dimensions: 11 x 6
Dining room
- Level: First
- Area: 100
- Dimensions: 10 x 10
Kitchen
- Level: First
- Area: 100
- Dimensions: 10 x 10
Living room
- Level: First
- Area: 228
- Dimensions: 19 x 12
Heating
- Central
Cooling
- Central Air, Ceiling Fan(s)
Appliances
- Included: Elec Stove Con, Dryer, Washer
- Laundry: Electric Dryer Hookup, Washer Hookup, Inside
Features
- Breakfast Bar, Eat-in Kitchen, Crown Molding
- Flooring: Ceramic Tile, Tile
- Doors: Storm Door(s)
- Windows: Screens, Window Treatments
Interior area
- Total structure area: 1,094
- Total interior livable area: 1,040 sqft
Property
Parking
- Total spaces: 2
- Parking features: 2 Cars Park, No Covered Parking
- Has uncovered spaces: Yes
Features
- Stories: 2
- Patio & porch: Patio, Porch
- Exterior features: Lighting
- Fencing: Full,Wood
- Frontage length: 20
Lot
- Features: Commons Lot, Corner Lot, Dead-End Lot
Details
- Parcel number: 01006959
- Special conditions: Standard
Construction
Type & style
- Home type: Condo
- Architectural style: Contemporary
- Property subtype: Single Family Residence, Condominium, Residential
- Attached to another structure: Yes
Materials
- Vinyl Siding, Frame
- Foundation: Slab
- Roof: Shingle
Condition
- Cosmetic Changes,Updated/Remodeled
- New construction: No
- Year built: 1985
Details
- Warranty included: Yes
Utilities & green energy
- Gas: None
- Sewer: Public Sewer
- Water: Public
- Utilities for property: Cable Connected
Community & neighborhood
Security
- Security features: Smoke Detector(s)
Community
- Community features: Sidewalks
Location
- Region: Baton Rouge
- Subdivision: Sherwood Forest Townhomes
HOA & financial
HOA
- Has HOA: Yes
- HOA fee: $3,000 annually
- Services included: Common Areas, Electricity, Maintenance Grounds, Legal, Maint Subd Entry HOA, Management, Sewer, Trash, Water, Common Area Maintenance
Other
Other facts
- Listing terms: Cash,Conventional
Price history
| Date | Event | Price |
|---|---|---|
| 8/12/2025 | Sold | -- |
Source: | ||
| 7/2/2025 | Pending sale | $120,000$115/sqft |
Source: | ||
| 6/6/2025 | Price change | $120,000-4%$115/sqft |
Source: | ||
| 5/27/2025 | Listed for sale | $125,000+73.6%$120/sqft |
Source: | ||
| 2/1/2019 | Sold | -- |
Source: | ||
Public tax history
| Year | Property taxes | Tax assessment |
|---|---|---|
| 2024 | $933 +10.1% | $7,963 +12% |
| 2023 | $847 -0.2% | $7,110 |
| 2022 | $849 +2.3% | $7,110 |
Find assessor info on the county website
Neighborhood: Sherwood Forest
Nearby schools
GreatSchools rating
- 8/10Twin Oaks Elementary SchoolGrades: PK-5Distance: 0.4 mi
- 4/10Southeast Middle SchoolGrades: 6-8Distance: 2 mi
- 2/10Broadmoor Senior High SchoolGrades: 9-12Distance: 2.6 mi
Schools provided by the listing agent
- District: East Baton Rouge
Source: ROAM MLS. This data may not be complete. We recommend contacting the local school district to confirm school assignments for this home.
Sell for more on Zillow
Get a Zillow Showcase℠ listing at no additional cost and you could sell for .
$111,500
2% more+$2,230
With Zillow Showcase(estimated)$113,730


