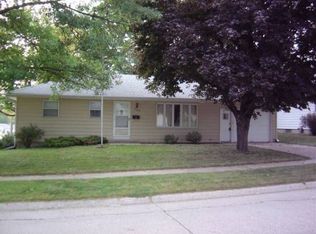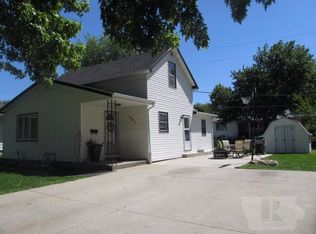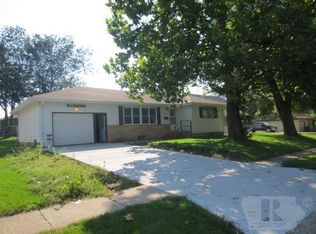Sold
$189,000
522 S Walnut St, Carroll, IA 51401
3beds
1,346sqft
Single Family Residence
Built in 1961
8,712 Square Feet Lot
$192,700 Zestimate®
$140/sqft
$1,578 Estimated rent
Home value
$192,700
Estimated sales range
Not available
$1,578/mo
Zestimate® history
Loading...
Owner options
Explore your selling options
What's special
All the updates are done.....You can move right in!! This is a 3 bedroom, 2 bathroom home with the laundry conveniently located on the main floor. This home has been beautifully updated and ready for your personal touch. The Kitchen was updated with new countertops, sink, lighting, and flooring. Some of the other major improvements include: New Furnace and A/C in 2024, New Roof in 2023, New Water heater in 2023, new carpet and paint in 2018 and most of the windows have been replaced. The outdoor covered patio is located off of the bonus room of the home. This space is perfect for entertaining family and friends. A privacy fence has been added to the extended patio area so everyone can enjoy the backyard. The shed will stay with the property. The lower level of the home offers a second living room space as well as plenty of storage. If you have been looking for that "move in ready" house this home is for you.
Zillow last checked: 8 hours ago
Listing updated: October 15, 2024 at 06:01pm
Listed by:
Carrie L Riesberg 712-269-0726,
Riesberg Realty
Bought with:
Patrick C O'Leary, ***
Smart Moves Iowa Realty
Source: NoCoast MLS as distributed by MLS GRID,MLS#: 6320773
Facts & features
Interior
Bedrooms & bathrooms
- Bedrooms: 3
- Bathrooms: 2
- Full bathrooms: 1
- 1/2 bathrooms: 1
Bedroom 2
- Level: Main
- Area: 117 Square Feet
- Dimensions: 13x9
Bedroom 3
- Level: Main
- Area: 117 Square Feet
- Dimensions: 13x9
Other
- Level: Main
- Area: 132 Square Feet
- Dimensions: 11x12
Other
- Level: Main
- Area: 182 Square Feet
- Dimensions: 13x14
Other
- Level: Main
- Area: 56 Square Feet
- Dimensions: 8x7
Other
- Level: Main
- Area: 25 Square Feet
- Dimensions: 5x5
Family room
- Level: Lower
Kitchen
- Level: Main
- Area: 260 Square Feet
- Dimensions: 20x13
Living room
- Level: Main
- Area: 242 Square Feet
- Dimensions: 22x11
Heating
- Baseboard, Forced Air
Cooling
- Central Air
Features
- Basement: Finished,Full,Storage Space
Interior area
- Total interior livable area: 1,346 sqft
Property
Parking
- Total spaces: 1
- Parking features: Attached
- Garage spaces: 1
Accessibility
- Accessibility features: None
Lot
- Size: 8,712 sqft
- Dimensions: 69 x 69 x 105 x 105
Details
- Parcel number: 0625427009
- Zoning: Residential-Single Family
Construction
Type & style
- Home type: SingleFamily
- Architectural style: Ranch
- Property subtype: Single Family Residence
Materials
- Metal Siding, Wood Siding
Condition
- Year built: 1961
Utilities & green energy
- Sewer: Public Sewer
- Water: Public
Community & neighborhood
Location
- Region: Carroll
HOA & financial
HOA
- Has HOA: No
- Association name: WCIR
Price history
| Date | Event | Price |
|---|---|---|
| 10/11/2024 | Sold | $189,000-0.5%$140/sqft |
Source: | ||
| 9/12/2024 | Pending sale | $189,900$141/sqft |
Source: | ||
| 8/29/2024 | Listed for sale | $189,900+72.6%$141/sqft |
Source: | ||
| 7/24/2018 | Sold | $110,000-8.3%$82/sqft |
Source: | ||
| 7/20/2018 | Pending sale | $119,900$89/sqft |
Source: Greteman & Associates #20155633 | ||
Public tax history
| Year | Property taxes | Tax assessment |
|---|---|---|
| 2024 | $1,660 -0.7% | $146,640 |
| 2023 | $1,672 +5.3% | $146,640 +23.8% |
| 2022 | $1,588 -2.9% | $118,440 |
Find assessor info on the county website
Neighborhood: 51401
Nearby schools
GreatSchools rating
- 4/10Adams Elementary SchoolGrades: 3-4Distance: 1.2 mi
- 5/10Carroll Middle SchoolGrades: 5-8Distance: 2.9 mi
- 5/10Carroll High SchoolGrades: 9-12Distance: 2.6 mi

Get pre-qualified for a loan
At Zillow Home Loans, we can pre-qualify you in as little as 5 minutes with no impact to your credit score.An equal housing lender. NMLS #10287.


