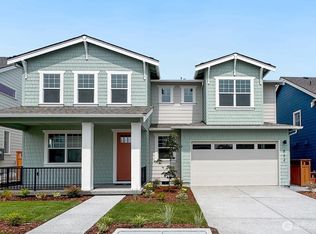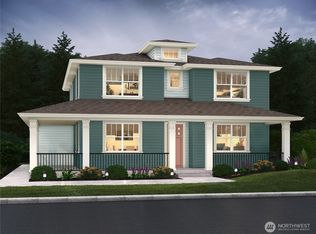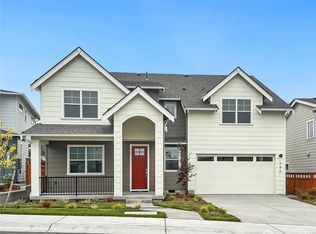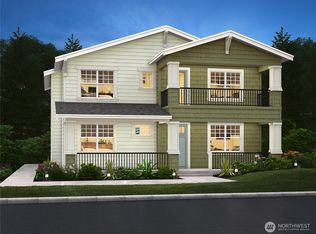Sold
Listed by:
Channer Hernandez,
Conner Real Estate Group, LLC
Bought with: ZNonMember-Office-MLS
$1,132,900
522 SW 97th Street #6, Seattle, WA 98106
5beds
2,607sqft
Single Family Residence
Built in 2025
4,338.58 Square Feet Lot
$1,121,300 Zestimate®
$435/sqft
$-- Estimated rent
Home value
$1,121,300
$1.03M - $1.22M
Not available
Zestimate® history
Loading...
Owner options
Explore your selling options
What's special
Discover the elegance of our brand new A2 Plan featuring a spacious, open kitchen with quartz counters, tile backsplash, and under-cabinet lighting. Luxurious vinyl plank flooring and an inviting electric linear fireplace enhance the main level, alongside a bedroom, pocket office, and 3/4 bath. Upstairs, the expansive primary suite boasts a 5-piece bath with double sinks, an oversized shower, and a standalone tub. Three additional well-sized bedrooms and a generous bonus room await. Enjoy the fully fenced, beautifully landscaped yard and relax on the covered porch with a gas BBQ stub. Buyer's Broker must register Buyer on or before their 1st visit to receive full compensation. April completion!
Zillow last checked: 8 hours ago
Listing updated: May 31, 2025 at 04:03am
Listed by:
Channer Hernandez,
Conner Real Estate Group, LLC
Bought with:
Non Member ZDefault
ZNonMember-Office-MLS
Source: NWMLS,MLS#: 2335326
Facts & features
Interior
Bedrooms & bathrooms
- Bedrooms: 5
- Bathrooms: 3
- Full bathrooms: 2
- 3/4 bathrooms: 1
- Main level bathrooms: 1
- Main level bedrooms: 1
Bedroom
- Level: Main
Bathroom three quarter
- Level: Main
Den office
- Level: Main
Dining room
- Level: Main
Great room
- Level: Main
Kitchen without eating space
- Level: Main
Heating
- Fireplace, Forced Air, Heat Pump, Electric, Natural Gas
Cooling
- Forced Air, Heat Pump
Appliances
- Included: Dishwasher(s), Disposal, Microwave(s), Stove(s)/Range(s), Garbage Disposal, Water Heater: Hybrid, Water Heater Location: Garage
Features
- Bath Off Primary, High Tech Cabling
- Flooring: Ceramic Tile, Laminate, Vinyl Plank, Carpet
- Windows: Double Pane/Storm Window
- Basement: None
- Number of fireplaces: 1
- Fireplace features: Electric, Main Level: 1, Fireplace
Interior area
- Total structure area: 2,607
- Total interior livable area: 2,607 sqft
Property
Parking
- Total spaces: 2
- Parking features: Attached Garage
- Attached garage spaces: 2
Features
- Levels: Two
- Stories: 2
- Patio & porch: Bath Off Primary, Ceramic Tile, Double Pane/Storm Window, Fireplace, High Tech Cabling, Laminate, Water Heater
Lot
- Size: 4,338 sqft
- Features: Paved, Sidewalk, Electric Car Charging, Fenced-Fully, Fenced-Partially, Gas Available, Patio
- Topography: Level
Details
- Parcel number: 2895870060
- Zoning description: Jurisdiction: County
- Special conditions: Standard
Construction
Type & style
- Home type: SingleFamily
- Architectural style: Modern
- Property subtype: Single Family Residence
Materials
- Cement Planked, Cement Plank
- Foundation: Poured Concrete
- Roof: Composition
Condition
- Under Construction
- New construction: Yes
- Year built: 2025
- Major remodel year: 2025
Details
- Builder name: Conner Homes
Utilities & green energy
- Electric: Company: Seattle City Light
- Sewer: Sewer Connected, Company: SW Suburban Sewer District
- Water: Public, Company: Seattle Public Utilities
Community & neighborhood
Community
- Community features: Park, Playground
Location
- Region: Seattle
- Subdivision: White Center
HOA & financial
HOA
- HOA fee: $96 monthly
Other
Other facts
- Listing terms: Cash Out,Conventional,VA Loan
- Cumulative days on market: 2 days
Price history
| Date | Event | Price |
|---|---|---|
| 4/30/2025 | Sold | $1,132,900$435/sqft |
Source: | ||
| 2/23/2025 | Pending sale | $1,132,900$435/sqft |
Source: | ||
| 2/23/2025 | Listed for sale | $1,132,900$435/sqft |
Source: | ||
Public tax history
Tax history is unavailable.
Neighborhood: 98106
Nearby schools
GreatSchools rating
- 3/10White Center Heights ElementaryGrades: PK-5Distance: 0.3 mi
- 3/10Cascade Middle SchoolGrades: 6-8Distance: 1.1 mi
- 2/10Evergreen High SchoolGrades: 9-12Distance: 1.2 mi
Schools provided by the listing agent
- Elementary: White Center Heights
- Middle: Cascade Mid
- High: Evergreen High
Source: NWMLS. This data may not be complete. We recommend contacting the local school district to confirm school assignments for this home.

Get pre-qualified for a loan
At Zillow Home Loans, we can pre-qualify you in as little as 5 minutes with no impact to your credit score.An equal housing lender. NMLS #10287.
Sell for more on Zillow
Get a free Zillow Showcase℠ listing and you could sell for .
$1,121,300
2% more+ $22,426
With Zillow Showcase(estimated)
$1,143,726


