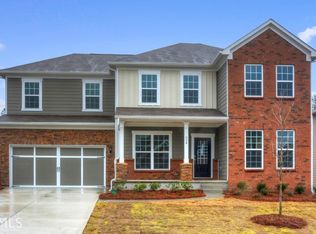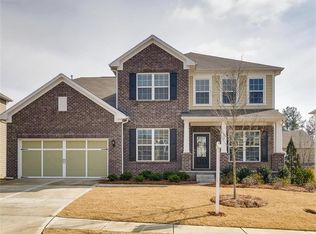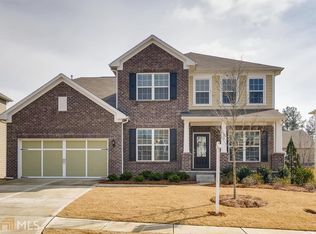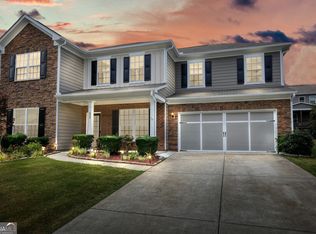Closed
$620,000
522 Spring View Dr, Woodstock, GA 30188
4beds
3,242sqft
Single Family Residence, Residential
Built in 2016
7,048.01 Square Feet Lot
$620,100 Zestimate®
$191/sqft
$3,075 Estimated rent
Home value
$620,100
$589,000 - $651,000
$3,075/mo
Zestimate® history
Loading...
Owner options
Explore your selling options
What's special
Welcome Home! This beautiful home is where space, style, and serenity meets in one of Woodstock’s most sought-after communities. This beautifully maintained Craftsman-style home, built in 2016, sits in the heart of Woodview Enclave, a vibrant swim/tennis neighborhood just minutes from historic downtown Woodstock, shopping, dining, parks, and top-rated schools. Step inside to discover an expansive open floor plan filled with natural light, soaring ceilings, and small touches throughout. The spacious kitchen features a stone island complete with seating, granite countertops, tile backsplash, stainless steel appliances, and a walk-in pantry - perfect for everyday living and entertaining. Enjoy multiple living spaces including a bright sunroom (which is rare to find), cozy keeping room, and a flexible office nook, ideal for working from home or creating a study or play area. The oversized primary suite is a true retreat, boasting an oversized ensuite with double vanities, soaking tub, walk-in shower, and a large walk-in closet. Upstairs, you’ll find generously sized bedrooms with walk-in closets, a full guest bath, and ample storage. Downstairs, a full daylight basement is already stubbed for a bathroom, offering endless opportunities for customization - whether you envision a home gym, theater, guest suite, or rec space. Step outside to your private backyard and enjoy peaceful mornings on the deck, weekend BBQs, or room to garden and play. The yard backs to mature trees for privacy and a natural view. All of this comes with access to community pool and tennis courts, sidewalks for evening strolls, and a warm neighborhood feel. With low HOA fees, strong property value appreciation, and an active community, this home offers the perfect balance of comfort, lifestyle, and long-term value.
Zillow last checked: 8 hours ago
Listing updated: August 05, 2025 at 10:56pm
Listing Provided by:
Kristen Martinez,
RB Realty 404-543-8718
Bought with:
MELINDA DYER, 285382
Ansley Real Estate| Christie's International Real Estate
Source: FMLS GA,MLS#: 7601581
Facts & features
Interior
Bedrooms & bathrooms
- Bedrooms: 4
- Bathrooms: 3
- Full bathrooms: 2
- 1/2 bathrooms: 1
Primary bedroom
- Features: Oversized Master, Other
- Level: Oversized Master, Other
Bedroom
- Features: Oversized Master, Other
Primary bathroom
- Features: Double Vanity, Separate Tub/Shower, Soaking Tub
Dining room
- Features: Open Concept, Separate Dining Room
Kitchen
- Features: Breakfast Bar, Breakfast Room, Cabinets Stain, Eat-in Kitchen, Kitchen Island, Pantry Walk-In, Stone Counters, View to Family Room
Heating
- Central, Natural Gas, Zoned
Cooling
- Ceiling Fan(s), Central Air, Electric, Zoned
Appliances
- Included: Dishwasher, Disposal, Dryer, Gas Cooktop, Gas Oven, Microwave, Refrigerator, Washer
- Laundry: Laundry Room, Upper Level
Features
- Crown Molding, Double Vanity, High Ceilings 9 ft Lower, High Ceilings 9 ft Main, Recessed Lighting, Tray Ceiling(s), Walk-In Closet(s)
- Flooring: Carpet, Hardwood, Tile
- Windows: Double Pane Windows, Insulated Windows
- Basement: Bath/Stubbed,Daylight,Exterior Entry,Full,Unfinished,Walk-Out Access
- Attic: Pull Down Stairs
- Number of fireplaces: 1
- Fireplace features: Electric, Factory Built, Family Room, Ventless
- Common walls with other units/homes: No Common Walls
Interior area
- Total structure area: 3,242
- Total interior livable area: 3,242 sqft
- Finished area above ground: 3,242
Property
Parking
- Total spaces: 2
- Parking features: Attached, Garage, Garage Faces Front
- Attached garage spaces: 2
Accessibility
- Accessibility features: None
Features
- Levels: Two
- Stories: 2
- Patio & porch: Deck, Front Porch, Patio, Rear Porch
- Exterior features: Private Yard
- Pool features: None
- Spa features: None
- Fencing: None
- Has view: Yes
- View description: Trees/Woods
- Waterfront features: None
- Body of water: None
Lot
- Size: 7,048 sqft
- Features: Back Yard, Front Yard, Landscaped, Level, Private, Wooded
Details
- Additional structures: None
- Parcel number: 15N23J 032
- Other equipment: None
- Horse amenities: None
Construction
Type & style
- Home type: SingleFamily
- Architectural style: Craftsman,Traditional
- Property subtype: Single Family Residence, Residential
Materials
- Brick 3 Sides, Cement Siding, HardiPlank Type
- Foundation: Brick/Mortar, Concrete Perimeter
- Roof: Composition,Shingle
Condition
- Resale
- New construction: No
- Year built: 2016
Utilities & green energy
- Electric: 220 Volts
- Sewer: Public Sewer
- Water: Public
- Utilities for property: Cable Available, Electricity Available, Natural Gas Available, Phone Available, Sewer Available, Underground Utilities, Water Available
Green energy
- Energy efficient items: None
- Energy generation: None
Community & neighborhood
Security
- Security features: Carbon Monoxide Detector(s), Smoke Detector(s)
Community
- Community features: Clubhouse, Homeowners Assoc, Near Schools, Near Shopping, Near Trails/Greenway, Playground, Pool, Sidewalks, Street Lights, Tennis Court(s)
Location
- Region: Woodstock
- Subdivision: Woodview Enclave
HOA & financial
HOA
- Has HOA: Yes
- HOA fee: $1,125 annually
- Services included: Maintenance Grounds, Swim, Tennis
- Association phone: 770-904-5270
Other
Other facts
- Listing terms: Cash,Conventional,FHA,USDA Loan,VA Loan
- Road surface type: Asphalt, Concrete, Paved
Price history
| Date | Event | Price |
|---|---|---|
| 7/25/2025 | Sold | $620,000-0.8%$191/sqft |
Source: | ||
| 7/17/2025 | Listing removed | $3,000$1/sqft |
Source: FMLS GA #7601660 | ||
| 7/17/2025 | Pending sale | $625,000-2.3%$193/sqft |
Source: | ||
| 6/20/2025 | Listed for rent | $3,000$1/sqft |
Source: FMLS GA #7601660 | ||
| 6/12/2025 | Listing removed | $639,900$197/sqft |
Source: | ||
Public tax history
| Year | Property taxes | Tax assessment |
|---|---|---|
| 2024 | $7,572 +6.3% | $260,640 +6.1% |
| 2023 | $7,125 +23.8% | $245,760 +23.8% |
| 2022 | $5,755 +7.2% | $198,520 +16.1% |
Find assessor info on the county website
Neighborhood: 30188
Nearby schools
GreatSchools rating
- 7/10Little River Elementary SchoolGrades: PK-5Distance: 0.5 mi
- 7/10Mill Creek Middle SchoolGrades: 6-8Distance: 0.9 mi
- 8/10River Ridge High SchoolGrades: 9-12Distance: 0.9 mi
Schools provided by the listing agent
- Elementary: Little River
- Middle: Mill Creek
- High: River Ridge
Source: FMLS GA. This data may not be complete. We recommend contacting the local school district to confirm school assignments for this home.
Get a cash offer in 3 minutes
Find out how much your home could sell for in as little as 3 minutes with a no-obligation cash offer.
Estimated market value
$620,100
Get a cash offer in 3 minutes
Find out how much your home could sell for in as little as 3 minutes with a no-obligation cash offer.
Estimated market value
$620,100



