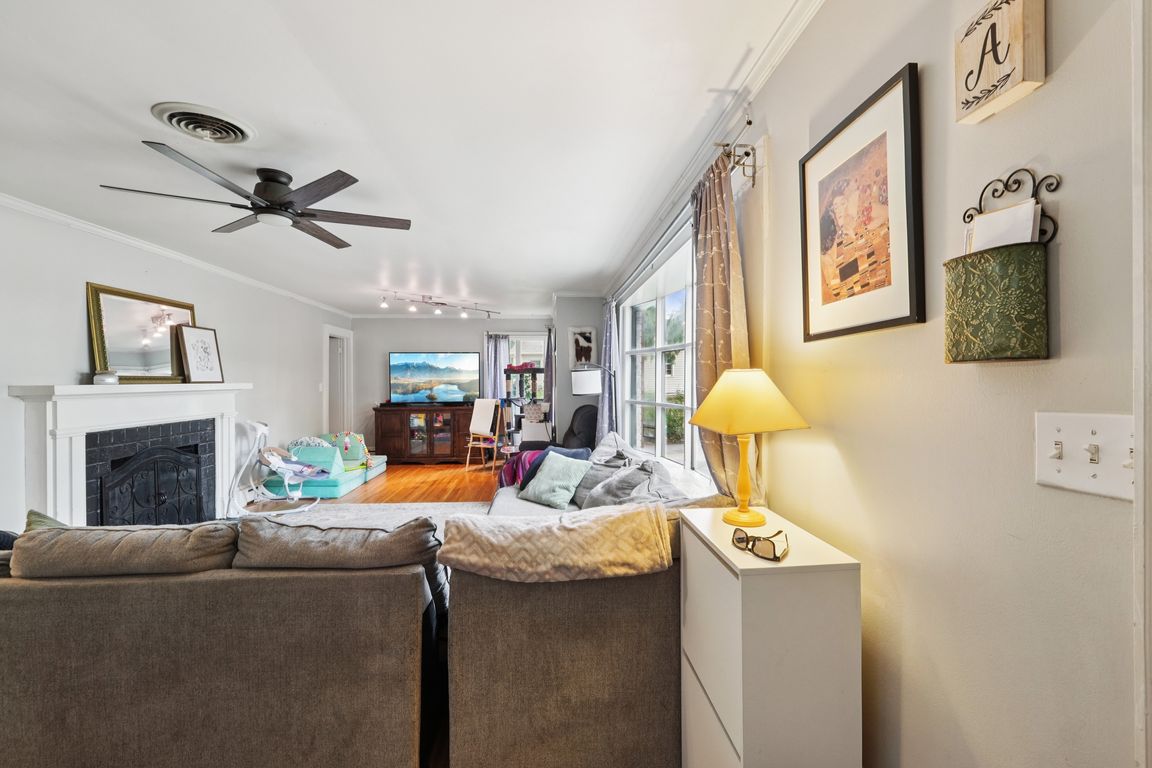
ActivePrice cut: $10K (10/14)
$365,000
3beds
1,960sqft
522 Sunnyside Dr SE, Concord, NC 28025
3beds
1,960sqft
Single family residence
Built in 1952
0.35 Acres
2 Garage spaces
$186 price/sqft
What's special
Cozy wood-burning fireplaceOriginal hardwood floorsVersatile deckMature treesGranite countertopsSpacious fenced backyardLarge bay window
Beautifully updated 3BR/2BA brick ranch in a highly desirable Concord location near the Historic District. This inviting home blends charm and function with original hardwood floors, cedar closets, and a cozy wood-burning fireplace. The open-concept kitchen/dining/sitting area is perfect for entertaining—featuring granite countertops, stainless steel appliances, soft-close cabinetry, farmhouse sink, and ...
- 116 days |
- 936 |
- 41 |
Likely to sell faster than
Source: Canopy MLS as distributed by MLS GRID,MLS#: 4282167
Travel times
Living Room
Kitchen
Primary Bedroom
Zillow last checked: 8 hours ago
Listing updated: October 14, 2025 at 10:07am
Listing Provided by:
Michelle Mercado michelle.mercado@dashnc.com,
DASH Carolina
Source: Canopy MLS as distributed by MLS GRID,MLS#: 4282167
Facts & features
Interior
Bedrooms & bathrooms
- Bedrooms: 3
- Bathrooms: 2
- Full bathrooms: 2
- Main level bedrooms: 3
Primary bedroom
- Level: Main
Bedroom s
- Level: Main
Bathroom full
- Level: Main
Dining area
- Level: Main
Kitchen
- Level: Main
Laundry
- Level: Main
Living room
- Level: Main
Office
- Level: Main
Other
- Level: Main
Heating
- Heat Pump
Cooling
- Ceiling Fan(s), Heat Pump
Appliances
- Included: Dishwasher, Disposal, Electric Oven, Exhaust Fan, Gas Water Heater, Refrigerator
- Laundry: Electric Dryer Hookup, Main Level
Features
- Built-in Features, Kitchen Island, Pantry, Walk-In Closet(s)
- Flooring: Carpet, Tile, Vinyl, Wood
- Basement: Interior Entry
- Attic: Pull Down Stairs
- Fireplace features: Family Room, Wood Burning
Interior area
- Total structure area: 1,960
- Total interior livable area: 1,960 sqft
- Finished area above ground: 1,960
- Finished area below ground: 0
Video & virtual tour
Property
Parking
- Total spaces: 2
- Parking features: Detached Garage, Garage on Main Level
- Garage spaces: 2
Features
- Levels: One
- Stories: 1
- Patio & porch: Covered, Deck, Rear Porch
Lot
- Size: 0.35 Acres
- Features: Level
Details
- Additional structures: Workshop
- Parcel number: 56302392280000
- Zoning: RM-2
- Special conditions: Undisclosed
Construction
Type & style
- Home type: SingleFamily
- Architectural style: Ranch
- Property subtype: Single Family Residence
Materials
- Brick Partial, Hardboard Siding
- Foundation: Crawl Space
Condition
- New construction: No
- Year built: 1952
Utilities & green energy
- Sewer: Public Sewer
- Water: City
Community & HOA
Community
- Subdivision: None
Location
- Region: Concord
Financial & listing details
- Price per square foot: $186/sqft
- Tax assessed value: $360,490
- Annual tax amount: $3,590
- Date on market: 7/26/2025
- Cumulative days on market: 117 days
- Listing terms: Cash,Conventional,FHA,VA Loan
- Road surface type: Concrete, Paved