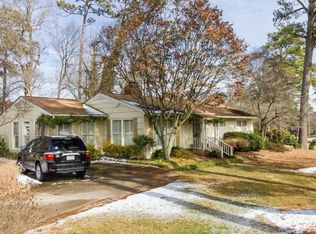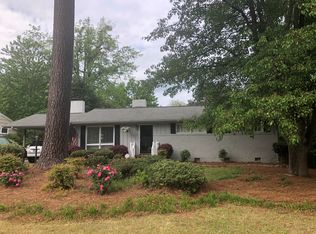Cute 50's ITB RANCH on deep, level lot lookin' 4 some LUV! If you have been searching LACY/DANIELS/BROUGHTON, this may be the one! Great opportunity for fixer-upper or rebuild. AS-IS in Much sought after location/neighborhood! Established landscaping w/mature plants, raised bed herb gardens & fenced yard. Wonderful SCREENED PORCH & BACKYARD storage shed, +covered porch & ext. storage closet. 3 bedrooms+office; HARDWOOD FLOORS, recently insulated attic, GAS tankless h2Oheater; Has an electric car plug-in!
This property is off market, which means it's not currently listed for sale or rent on Zillow. This may be different from what's available on other websites or public sources.

