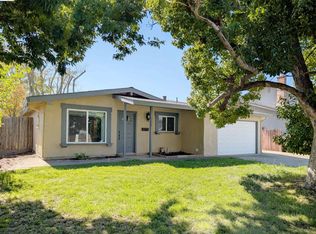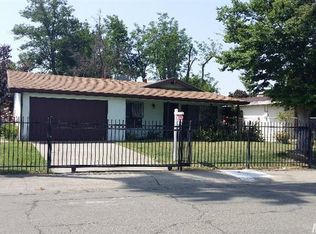Closed
$510,000
5220 Fitzwilliam Way, Sacramento, CA 95823
4beds
2,424sqft
Single Family Residence
Built in 1970
9,583.2 Square Feet Lot
$550,000 Zestimate®
$210/sqft
$3,143 Estimated rent
Home value
$550,000
$523,000 - $578,000
$3,143/mo
Zestimate® history
Loading...
Owner options
Explore your selling options
What's special
Welcome to 5220 Fitzwilliam Way, a cherished custom home that has been the heart of countless memories since its construction in 1970. Proudly standing on a generous lot, this residence has been tenderly cared for by a single owner. As you step inside, you're greeted by a spacious layout. The first floor invites you into a cozy living room, a welcoming family room, and a classic den adorned with built-ins, a perfect space for intimate gatherings or quiet afternoons with a book. The expansive kitchen, designed for both functionality and socializing, ensures ample space to whip up family recipes. Additionally, the convenience of a full and half bathroom, paired with a commodious laundry room, underscores the thoughtful design that prioritizes comfort. Ascending to the second floor, the primary bedroom is complete with a tranquil sitting area and an en-suite bathroom. Three additional bedrooms and a well-appointed third bathroom provide ample space for family or guests, ensuring everyone has their own retreat. In every corner of this home, you can sense the love, care, and cherished moments it has witnessed over the years. Now, it eagerly awaits a new chapter with a new owner. Will you be the one to continue its legacy at 5220 Fitzwilliam Way? Welcome home.
Zillow last checked: 8 hours ago
Listing updated: October 12, 2023 at 02:15pm
Listed by:
Paul Peletta DRE #02125431 916-205-5923,
GUIDE Real Estate,
Mark Delgado DRE #01411594 916-705-2298,
Coldwell Banker Realty
Bought with:
RL Dynasty Realty & Development Inc
Source: MetroList Services of CA,MLS#: 223083118Originating MLS: MetroList Services, Inc.
Facts & features
Interior
Bedrooms & bathrooms
- Bedrooms: 4
- Bathrooms: 4
- Full bathrooms: 3
- Partial bathrooms: 1
Primary bedroom
- Features: Closet, Sitting Area
Dining room
- Features: Dining/Living Combo
Kitchen
- Features: Other Counter
Heating
- Central, Wood Stove
Cooling
- Central Air
Appliances
- Included: Built-In Electric Oven, Built-In Electric Range, Dishwasher
- Laundry: Laundry Room, Hookups Only, Inside
Features
- Flooring: Vinyl
- Number of fireplaces: 1
- Fireplace features: Wood Burning Stove
Interior area
- Total interior livable area: 2,424 sqft
Property
Parking
- Total spaces: 2
- Parking features: Attached
- Attached garage spaces: 2
Features
- Stories: 2
- Fencing: Wood
Lot
- Size: 9,583 sqft
- Features: Auto Sprinkler F&R
Details
- Additional structures: Shed(s)
- Parcel number: 11801480080000
- Zoning description: R-1
- Special conditions: Offer As Is,Trust
Construction
Type & style
- Home type: SingleFamily
- Architectural style: Other
- Property subtype: Single Family Residence
Materials
- Wood, Other
- Foundation: Raised
- Roof: Shingle
Condition
- Year built: 1970
Utilities & green energy
- Sewer: In & Connected
- Water: Water District
- Utilities for property: Public
Community & neighborhood
Location
- Region: Sacramento
Other
Other facts
- Road surface type: Paved Sidewalk
Price history
| Date | Event | Price |
|---|---|---|
| 10/12/2023 | Sold | $510,000-2.9%$210/sqft |
Source: MetroList Services of CA #223083118 | ||
| 9/10/2023 | Pending sale | $525,000$217/sqft |
Source: MetroList Services of CA #223083118 | ||
| 9/9/2023 | Listed for sale | $525,000$217/sqft |
Source: MetroList Services of CA #223083118 | ||
| 9/7/2023 | Pending sale | $525,000$217/sqft |
Source: MetroList Services of CA #223083118 | ||
| 8/31/2023 | Listed for sale | $525,000$217/sqft |
Source: MetroList Services of CA #223083118 | ||
Public tax history
| Year | Property taxes | Tax assessment |
|---|---|---|
| 2025 | -- | $520,200 +2% |
| 2024 | $5,646 +289.4% | $510,000 +341.7% |
| 2023 | $1,450 +6.2% | $115,457 +2% |
Find assessor info on the county website
Neighborhood: Parkway
Nearby schools
GreatSchools rating
- 4/10Charles E. Mack Elementary SchoolGrades: K-6Distance: 0.3 mi
- 3/10Samuel Jackman Middle SchoolGrades: 7-8Distance: 0.6 mi
- 4/10Valley High SchoolGrades: 9-12Distance: 1.8 mi
Get a cash offer in 3 minutes
Find out how much your home could sell for in as little as 3 minutes with a no-obligation cash offer.
Estimated market value
$550,000
Get a cash offer in 3 minutes
Find out how much your home could sell for in as little as 3 minutes with a no-obligation cash offer.
Estimated market value
$550,000

