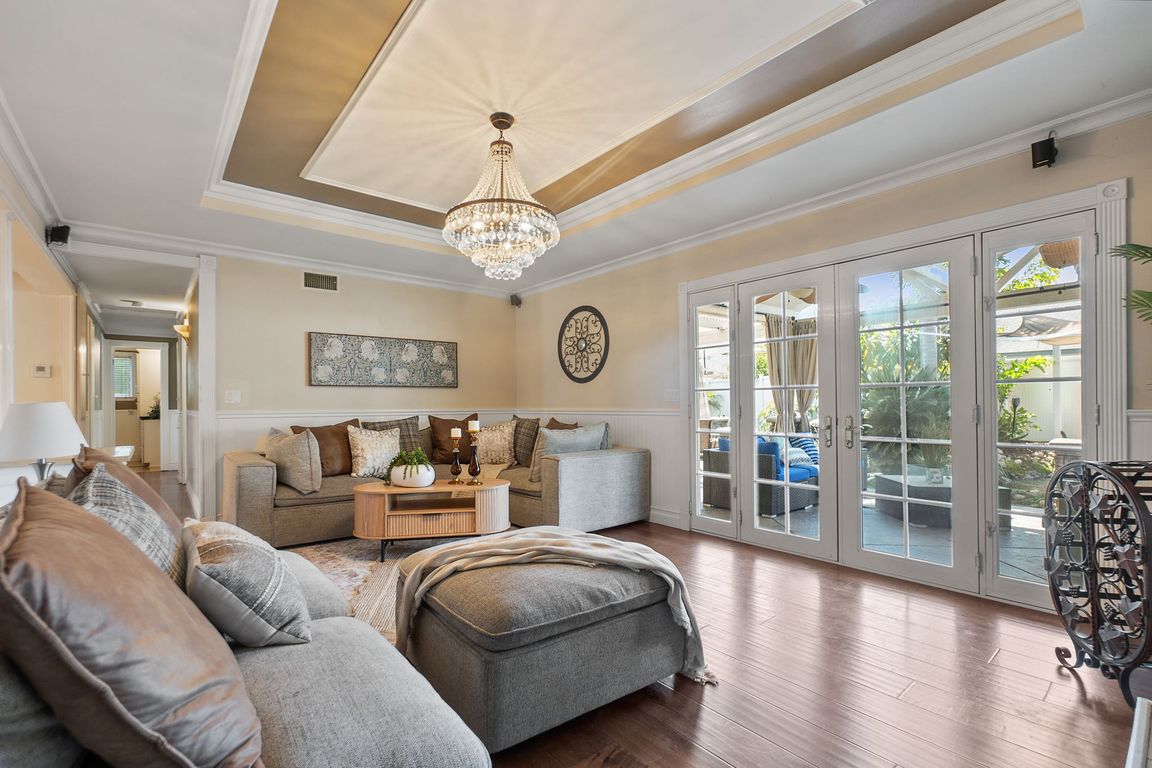
For salePrice increase: $25K (9/30)
$675,000
3beds
1,370sqft
5220 Marengo Ct, Riverside, CA 92505
3beds
1,370sqft
Single family residence
Built in 1962
7,841 sqft
2 Attached garage spaces
$493 price/sqft
What's special
Modern lightingMature fruit treesDecorative fireplacePrivate retreatBrand-new chicken coopEn-suite bathroomQuiet cul-de-sac
Welcome to 5220 Marengo Court a stunning 3-bed, 2-bath single-story residence on an oversized corner lot in a peaceful cul-de-sac. This turnkey home offers the sought-after La Sierra lifestyle with exceptional value for discerning buyers. Striking stamped concrete, stacked stone accents, mature landscaping, and custom double-door entry create immediate wow factor on ...
- 47 days |
- 892 |
- 44 |
Source: CRMLS,MLS#: OC25176129 Originating MLS: California Regional MLS
Originating MLS: California Regional MLS
Travel times
Living Room
Kitchen
Dining Room
Zillow last checked: 7 hours ago
Listing updated: 20 hours ago
Listing Provided by:
Tiffany Trudeau DRE #02150763 714-369-9647,
Real Broker
Source: CRMLS,MLS#: OC25176129 Originating MLS: California Regional MLS
Originating MLS: California Regional MLS
Facts & features
Interior
Bedrooms & bathrooms
- Bedrooms: 3
- Bathrooms: 2
- Full bathrooms: 2
- Main level bathrooms: 2
- Main level bedrooms: 3
Rooms
- Room types: Bedroom, Laundry, Living Room, Primary Bedroom, Office
Primary bedroom
- Features: Main Level Primary
Bedroom
- Features: All Bedrooms Down
Bedroom
- Features: Bedroom on Main Level
Kitchen
- Features: Built-in Trash/Recycling, Pots & Pan Drawers, Utility Sink
Heating
- Central
Cooling
- Central Air
Appliances
- Included: Built-In Range, Dishwasher, Disposal, Gas Oven, Gas Range, Ice Maker, Refrigerator, Dryer, Washer
- Laundry: In Garage
Features
- Breakfast Bar, Breakfast Area, Ceiling Fan(s), Crown Molding, Eat-in Kitchen, Open Floorplan, Pantry, Recessed Lighting, Storage, All Bedrooms Down, Bedroom on Main Level, Main Level Primary
- Flooring: Laminate, Tile
- Windows: Blinds, Double Pane Windows, Screens
- Has fireplace: Yes
- Fireplace features: Family Room, Gas
- Common walls with other units/homes: No Common Walls
Interior area
- Total interior livable area: 1,370 sqft
Video & virtual tour
Property
Parking
- Total spaces: 5
- Parking features: Door-Multi, Direct Access, Garage Faces Front, Garage, Garage Door Opener
- Attached garage spaces: 2
- Uncovered spaces: 3
Accessibility
- Accessibility features: Grab Bars
Features
- Levels: One
- Stories: 1
- Entry location: 1
- Patio & porch: Rear Porch, Covered, Front Porch, Lanai, Open, Patio
- Exterior features: Koi Pond, Lighting
- Pool features: None
- Has spa: Yes
- Spa features: In Ground, Private
- Fencing: Good Condition,Vinyl
- Has view: Yes
- View description: Mountain(s)
Lot
- Size: 7,841 Square Feet
- Features: Corner Lot, Cul-De-Sac, Front Yard, Garden, Landscaped, Near Park, Sprinkler System
Details
- Parcel number: 141060025
- Zoning: R1065
- Special conditions: Standard
Construction
Type & style
- Home type: SingleFamily
- Property subtype: Single Family Residence
Materials
- Drywall, Concrete, Stucco
- Foundation: Slab
- Roof: Shingle
Condition
- Repairs Cosmetic,Updated/Remodeled
- New construction: No
- Year built: 1962
Utilities & green energy
- Sewer: Public Sewer
- Water: Public
- Utilities for property: Cable Connected, Electricity Connected, Natural Gas Connected, Phone Connected, Sewer Connected, Water Connected
Community & HOA
Community
- Features: Biking, Curbs, Dog Park, Hiking, Street Lights, Sidewalks, Park
- Security: Carbon Monoxide Detector(s), Smoke Detector(s)
Location
- Region: Riverside
Financial & listing details
- Price per square foot: $493/sqft
- Tax assessed value: $713,999
- Date on market: 8/20/2025
- Listing terms: Cash,Cash to Existing Loan,Cash to New Loan,Conventional,FHA,VA Loan
- Inclusions: All Appliances, Koi Fish.
- Exclusions: All Staged Items
- Road surface type: Paved