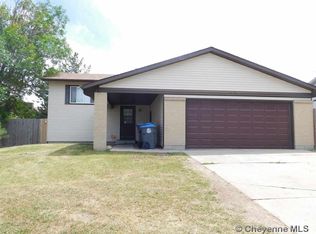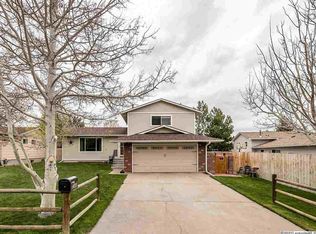Sold
Price Unknown
5220 Mountain Rd, Cheyenne, WY 82009
5beds
1,968sqft
City Residential, Residential
Built in 1977
8,712 Square Feet Lot
$412,900 Zestimate®
$--/sqft
$2,750 Estimated rent
Home value
$412,900
$392,000 - $434,000
$2,750/mo
Zestimate® history
Loading...
Owner options
Explore your selling options
What's special
This delightful quad-level home boasts a unique layout. The kitchen features stainless steel appliances, perfect for culinary adventures. Enjoy cozy evenings in the family room, highlighted by a warm fireplace that invites relaxation. Step into the large sunroom, where natural light floods the space, creating an ideal spot for morning coffee or evening gatherings. With air conditioning and a corner lot, this home offers both comfort and curb appeal. Don't miss out on the opportunity to make this lovely property your own!
Zillow last checked: 8 hours ago
Listing updated: November 14, 2024 at 10:02am
Listed by:
Colton Carlson 307-630-1759,
Coldwell Banker, The Property Exchange
Bought with:
Colton Carlson
Coldwell Banker, The Property Exchange
Source: Cheyenne BOR,MLS#: 95043
Facts & features
Interior
Bedrooms & bathrooms
- Bedrooms: 5
- Bathrooms: 2
- Full bathrooms: 1
- 3/4 bathrooms: 1
Primary bedroom
- Level: Upper
- Area: 143
- Dimensions: 13 x 11
Bedroom 2
- Level: Upper
- Area: 100
- Dimensions: 10 x 10
Bedroom 3
- Level: Upper
- Area: 100
- Dimensions: 10 x 10
Bedroom 4
- Level: Lower
- Area: 90
- Dimensions: 9 x 10
Bedroom 5
- Level: Basement
- Area: 99
- Dimensions: 9 x 11
Bathroom 1
- Features: Full
- Level: Upper
Bathroom 2
- Features: 3/4
- Level: Lower
Dining room
- Level: Main
- Area: 72
- Dimensions: 9 x 8
Family room
- Level: Lower
- Area: 253
- Dimensions: 23 x 11
Kitchen
- Level: Main
- Area: 80
- Dimensions: 10 x 8
Living room
- Level: Main
- Area: 225
- Dimensions: 15 x 15
Basement
- Area: 384
Heating
- Forced Air, Natural Gas
Cooling
- Central Air
Appliances
- Included: Dishwasher, Microwave, Range, Refrigerator
- Laundry: Lower Level
Features
- Den/Study/Office
- Basement: Partially Finished
- Number of fireplaces: 1
- Fireplace features: One, Gas
Interior area
- Total structure area: 1,968
- Total interior livable area: 1,968 sqft
- Finished area above ground: 1,008
Property
Parking
- Total spaces: 2
- Parking features: 2 Car Attached
- Attached garage spaces: 2
Accessibility
- Accessibility features: None
Features
- Levels: Quad-Level
- Exterior features: Enclosed Sunroom-heat
- Fencing: Back Yard
Lot
- Size: 8,712 sqft
- Dimensions: 8,544
- Features: Corner Lot
Details
- Additional structures: Utility Shed
- Parcel number: 14662131800100
- Special conditions: Arms Length Sale,Realtor Owned
Construction
Type & style
- Home type: SingleFamily
- Property subtype: City Residential, Residential
Materials
- Brick, Wood/Hardboard
- Foundation: Basement
- Roof: Composition/Asphalt
Condition
- New construction: No
- Year built: 1977
Utilities & green energy
- Electric: Black Hills Energy
- Gas: Black Hills Energy
- Sewer: City Sewer
- Water: Public
Community & neighborhood
Location
- Region: Cheyenne
- Subdivision: Century West
Other
Other facts
- Listing agreement: N
- Listing terms: Cash,Conventional,VA Loan
Price history
| Date | Event | Price |
|---|---|---|
| 10/16/2025 | Sold | -- |
Source: Agent Provided Report a problem | ||
| 8/30/2025 | Listed for sale | $415,000$211/sqft |
Source: | ||
| 8/27/2025 | Listing removed | -- |
Source: Owner Report a problem | ||
| 7/1/2025 | Price change | $415,000-2.4%$211/sqft |
Source: Owner Report a problem | ||
| 6/8/2025 | Listed for sale | $425,000+9.3%$216/sqft |
Source: Owner Report a problem | ||
Public tax history
| Year | Property taxes | Tax assessment |
|---|---|---|
| 2024 | $2,316 +0.8% | $32,759 +0.8% |
| 2023 | $2,298 +6% | $32,501 +8.2% |
| 2022 | $2,169 +12.1% | $30,046 +12.4% |
Find assessor info on the county website
Neighborhood: 82009
Nearby schools
GreatSchools rating
- 7/10Anderson Elementary SchoolGrades: PK-4Distance: 0.3 mi
- 3/10Carey Junior High SchoolGrades: 7-8Distance: 1.4 mi
- 4/10East High SchoolGrades: 9-12Distance: 1.4 mi

