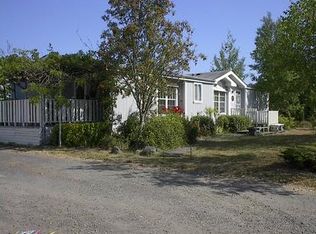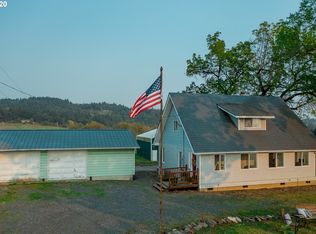Sold
$1,165,000
5220 NE Duniway Rd, Dayton, OR 97114
3beds
2,834sqft
Residential, Single Family Residence
Built in 2020
8.17 Acres Lot
$-- Zestimate®
$411/sqft
$1,438 Estimated rent
Home value
Not available
Estimated sales range
Not available
$1,438/mo
Zestimate® history
Loading...
Owner options
Explore your selling options
What's special
Sitting on 8 acres in the heart of Willamette Valley Wine Country, this custom-built home encompasses country living. You will be spoiled with views of the Coastal Range from the front porch, and beautiful farm and vineyard views from the covered back deck. With 2,200 square feet on the main level, this home is ideal for all buyers. When you walk into the home, you are greeted with 14-foot-tall ceilings and ample natural light, courtesy of custom-made sliding doors that allow for stunning views from your living area. The open kitchen boasts a large island with quartz countertops and soft-closing cabinetry. The three bedrooms are spacious, featuring walk-in closets, and there is potential for a fourth bedroom on the second level, located just next to the large bonus room. The primary en-suite is extremely spacious, with direct access to the back porch. The bathroom features a black, standalone tub, dual vanities, and a large walk-in tile shower. With a private water closet, linen storage, and a roomy closet, this main-level primary is sure to please. The laundry area features additional cabinetry and storage, with a deep utility sink overlooking the front yard.As mentioned earlier, sliding glass doors provide access to a nearly 65-foot-wide, covered back deck. This is a great space for entertaining, featuring stunning views of rolling hills, vineyards, and farmland. The barn measures 30 feet by 40 feet, with two large sliding doors. There is a sizeable fenced area, great for pets and kids. Approximately 6.5 acres of Woodburn soils are located within the prized Dundee AVA region. This portion of the property is currently planted with grass and will be harvested this summer. This allows for lower taxes through farm deferral. This property will serve as a great foundation for Willamette Valley living, with convenient access to HWY 99, and HWY 18. With room to grow and an abundance of space, 5220 NE Duniway Road is ready to welcome its next owner.
Zillow last checked: 8 hours ago
Listing updated: September 17, 2025 at 05:32am
Listed by:
Zach Bernards 503-538-8311,
Willcuts Company Real Estate
Bought with:
Diane L Robertson
MORE Realty
Source: RMLS (OR),MLS#: 759650161
Facts & features
Interior
Bedrooms & bathrooms
- Bedrooms: 3
- Bathrooms: 2
- Full bathrooms: 2
- Main level bathrooms: 2
Primary bedroom
- Features: Bathroom, Laminate Flooring, Walkin Closet
- Level: Main
- Area: 240
- Dimensions: 15 x 16
Bedroom 2
- Features: Laminate Flooring, Walkin Closet
- Level: Main
- Area: 224
- Dimensions: 14 x 16
Bedroom 3
- Features: Laminate Flooring, Walkin Closet
- Level: Main
- Area: 168
- Dimensions: 14 x 12
Dining room
- Features: Kitchen, Laminate Flooring
- Level: Main
- Area: 112
- Dimensions: 14 x 8
Kitchen
- Features: Dishwasher, Island, Microwave, Pantry, Laminate Flooring, Plumbed For Ice Maker, Quartz
- Level: Main
- Area: 350
- Width: 25
Living room
- Features: Ceiling Fan, Sliding Doors, High Ceilings, Laminate Flooring
- Level: Main
- Area: 399
- Dimensions: 21 x 19
Heating
- Forced Air
Cooling
- Central Air
Appliances
- Included: Dishwasher, Disposal, Gas Appliances, Microwave, Plumbed For Ice Maker, Stainless Steel Appliance(s), Washer/Dryer, Electric Water Heater
- Laundry: Laundry Room
Features
- Ceiling Fan(s), High Ceilings, Vaulted Ceiling(s), Sink, Walk-In Closet(s), Kitchen, Kitchen Island, Pantry, Quartz, Bathroom
- Flooring: Laminate
- Doors: Sliding Doors
- Windows: Double Pane Windows, Vinyl Frames
- Basement: Crawl Space
Interior area
- Total structure area: 2,834
- Total interior livable area: 2,834 sqft
Property
Parking
- Total spaces: 2
- Parking features: RV Access/Parking, RV Boat Storage, Garage Door Opener, Attached, Oversized
- Attached garage spaces: 2
Accessibility
- Accessibility features: Main Floor Bedroom Bath, Utility Room On Main, Accessibility
Features
- Levels: Two
- Stories: 2
- Patio & porch: Covered Deck
- Exterior features: Yard
- Fencing: Fenced
- Has view: Yes
- View description: Valley, Vineyard
Lot
- Size: 8.17 Acres
- Features: Level, Pasture, Acres 7 to 10
Details
- Additional structures: Outbuilding, RVParking, RVBoatStorage
- Parcel number: 110472
- Zoning: EF-80
Construction
Type & style
- Home type: SingleFamily
- Property subtype: Residential, Single Family Residence
Materials
- Cement Siding
- Foundation: Concrete Perimeter
- Roof: Composition
Condition
- Resale
- New construction: No
- Year built: 2020
Utilities & green energy
- Sewer: Standard Septic
- Water: Public
- Utilities for property: Other Internet Service
Community & neighborhood
Security
- Security features: None
Location
- Region: Dayton
Other
Other facts
- Listing terms: Cash,Conventional
- Road surface type: Gravel
Price history
| Date | Event | Price |
|---|---|---|
| 9/16/2025 | Sold | $1,165,000-2.5%$411/sqft |
Source: | ||
| 8/10/2025 | Pending sale | $1,195,000$422/sqft |
Source: | ||
| 7/28/2025 | Price change | $1,195,000-6.3%$422/sqft |
Source: | ||
| 7/15/2025 | Listed for sale | $1,275,000+335.9%$450/sqft |
Source: | ||
| 4/1/2020 | Sold | $292,500+4.5%$103/sqft |
Source: | ||
Public tax history
| Year | Property taxes | Tax assessment |
|---|---|---|
| 2020 | $229 +1.9% | $17,792 +3% |
| 2019 | $224 +2.2% | $17,274 +3% |
| 2018 | $219 | $16,771 +3% |
Find assessor info on the county website
Neighborhood: 97114
Nearby schools
GreatSchools rating
- 3/10Dayton Grade SchoolGrades: K-5Distance: 2.6 mi
- 1/10Dayton Jr High SchoolGrades: 6-8Distance: 2.7 mi
- 7/10Dayton High SchoolGrades: 9-12Distance: 2.7 mi
Schools provided by the listing agent
- Elementary: Wascher
- Middle: Dayton
- High: Dayton
Source: RMLS (OR). This data may not be complete. We recommend contacting the local school district to confirm school assignments for this home.
Get pre-qualified for a loan
At Zillow Home Loans, we can pre-qualify you in as little as 5 minutes with no impact to your credit score.An equal housing lender. NMLS #10287.

