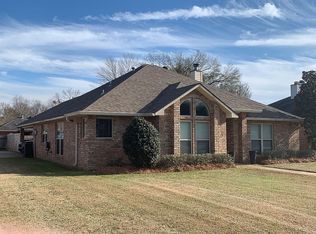Closed
Price Unknown
5220 Raphael Dr, Alexandria, LA 71303
4beds
2,162sqft
Single Family Residence
Built in 1994
0.46 Acres Lot
$318,500 Zestimate®
$--/sqft
$1,910 Estimated rent
Home value
$318,500
$207,000 - $490,000
$1,910/mo
Zestimate® history
Loading...
Owner options
Explore your selling options
What's special
Welcome to 5220 Raphael Drive located in the sought after Clermont S/D with oversized lots and convenience to local restaurants, shopping and schools. This 4-bedroom 2.5 bath home has had recent updates and features include high ceilings, split floor plan, breakfast area, formal dining room, wood burning fireplace, stainless steel appliances, eat-in kitchen counter, ceramic and wood laminate floors. The spacious den is the perfect gathering place with high ceilings, built in bookcases and stone fireplace. The primary bedroom and bath features a tray ceiling, jetted tub with separate shower, walk-in closets and double sink vanity. The outside space features a large covered patio with additional pergola covering and is a wonderful area for entertaining. The rear yard has privacy fencing and plenty of room for pets, pool, garden spot or outdoor kitchen. This home offers the perfect blend of comfort and style!
Zillow last checked: 8 hours ago
Listing updated: February 28, 2025 at 02:39pm
Listed by:
SHERRY CHOATE,
LATTER AND BLUM Central Realty LLC
Bought with:
Rodrick McIntosh, 0995697866
Better Homes & Gardens Real Estate Rhodes Realty
Source: GCLRA,MLS#: 2485715Originating MLS: Greater Central Louisiana REALTORS Association
Facts & features
Interior
Bedrooms & bathrooms
- Bedrooms: 4
- Bathrooms: 3
- Full bathrooms: 2
- 1/2 bathrooms: 1
Primary bedroom
- Description: Flooring: Laminate,Simulated Wood
- Level: Lower
- Dimensions: 14x14
Bedroom
- Description: Flooring: Laminate,Simulated Wood
- Level: Lower
- Dimensions: 11x12.2
Bedroom
- Description: Flooring: Laminate,Simulated Wood
- Level: Lower
- Dimensions: 12.4x12
Bedroom
- Description: Flooring: Laminate,Simulated Wood
- Level: Lower
- Dimensions: 8.3x9.9
Breakfast room nook
- Description: Flooring: Tile
- Level: Lower
- Dimensions: 12x13
Dining room
- Description: Flooring: Laminate,Simulated Wood
- Level: Lower
- Dimensions: 12.6x12
Kitchen
- Description: Flooring: Tile
- Level: Lower
- Dimensions: 12.7x13
Living room
- Description: Flooring: Tile
- Level: Lower
- Dimensions: 20x18.9
Heating
- Central
Cooling
- Central Air, 1 Unit
Appliances
- Included: Dishwasher, Microwave, Oven, Range, Refrigerator
- Laundry: Washer Hookup, Dryer Hookup
Features
- Tray Ceiling(s), Ceiling Fan(s), Pantry, Stainless Steel Appliances, Cable TV
- Has fireplace: Yes
- Fireplace features: Wood Burning
Interior area
- Total structure area: 3,489
- Total interior livable area: 2,162 sqft
Property
Parking
- Total spaces: 2
- Parking features: Attached, Carport, Two Spaces
- Has carport: Yes
Features
- Levels: One
- Stories: 1
- Patio & porch: Covered, Oversized, Porch
- Exterior features: Fence, Porch
Lot
- Size: 0.46 Acres
- Dimensions: 120 x 171 x 112 x 169
- Features: City Lot, Oversized Lot
Details
- Parcel number: 24461860414
- Special conditions: None
Construction
Type & style
- Home type: SingleFamily
- Architectural style: Acadian
- Property subtype: Single Family Residence
Materials
- Brick Veneer
- Foundation: Slab
- Roof: Shingle
Condition
- Excellent
- Year built: 1994
- Major remodel year: 2024
Utilities & green energy
- Sewer: Public Sewer
- Water: Public
Green energy
- Energy efficient items: Windows
Community & neighborhood
Location
- Region: Alexandria
- Subdivision: CLERMONT ESTATES
HOA & financial
HOA
- Has HOA: No
- Association name: GCLRA
Other
Other facts
- Listing agreement: Exclusive Right To Sell
Price history
| Date | Event | Price |
|---|---|---|
| 2/28/2025 | Sold | -- |
Source: GCLRA #2485715 Report a problem | ||
| 2/10/2025 | Contingent | $309,900$143/sqft |
Source: GCLRA #2485715 Report a problem | ||
| 2/4/2025 | Listed for sale | $309,900+100.1%$143/sqft |
Source: GCLRA #2485715 Report a problem | ||
| 3/28/2012 | Sold | -- |
Source: Public Record Report a problem | ||
| 11/23/2011 | Pending sale | $154,900$72/sqft |
Source: Keller Williams - Alexandria/Pineville #c124154 Report a problem | ||
Public tax history
| Year | Property taxes | Tax assessment |
|---|---|---|
| 2024 | $2,090 +2.8% | $19,600 +4.3% |
| 2023 | $2,034 -0.9% | $18,800 |
| 2022 | $2,052 +17.9% | $18,800 |
Find assessor info on the county website
Neighborhood: 71303
Nearby schools
GreatSchools rating
- 8/10J.B. Nachman Elementary SchoolGrades: PK-5Distance: 1.1 mi
- 6/10Scott M. Brame Middle SchoolGrades: 6-8Distance: 1.1 mi
- 8/10Alexandria Senior High SchoolGrades: 9-12Distance: 0.6 mi

