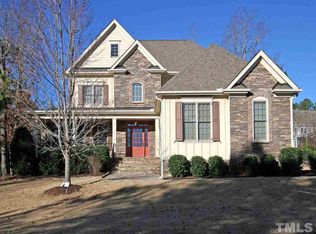Sold for $815,000 on 08/29/24
$815,000
5220 Roswellcrest Ct, Apex, NC 27539
4beds
4,061sqft
Single Family Residence, Residential
Built in 2008
0.26 Acres Lot
$807,600 Zestimate®
$201/sqft
$3,498 Estimated rent
Home value
$807,600
$767,000 - $848,000
$3,498/mo
Zestimate® history
Loading...
Owner options
Explore your selling options
What's special
The Belle of West Lake! Come See Former Parade Winner with 4/5 Bedrooms, 4 Full Baths + 2 Half Baths. 2 Car Sideload Garage Plus 10 x 14 Accessory Gar. ideal for Golf Cart or Workshop. Welcoming Front Porch and Foyer Entry greet you! Stunning Kitchen Remodel in 2017 w/ Floor to Ceiling Lighted Cabinetry, GE Monogram Appliances w/ Heating Lamp over 6 Burner Gas Range, Oversized Island for entertaining and Soapstone Quartz Countertops, Tile Backsplash and Tile Floor w/ Sunny Breakfast Nook for morning coffee. First Floor Guest Suite w/ Full Bath + Home Office w/ French Doors & Coffered ceilings make a great Music Room, Separate Din Rm. w/ Trey Ceiling and Wainscoting, Detailed Trim Work Throughout! Family Rm.w/ Custom Built-Ins, Gas F/P, 5 Zone Audio System overlooks 14 x 12 Screened Porch. 2nd Floor Primary Suite w/ His/Her Closets, Relaxing Spa Bath, BR's #2 and #3 have Buddy Bath, Fabulous Bonus Rm. w. Half Bath, Plus Teenager Retreat on Finished Third Floor w/ Full Bath. To Die for Backyard w/Artificial Turf (Low Maintenance and Low Mosquito), Patio Area for Dining, Gas Hook-Up for Grill and Firepit Area. Low Voltage Lighting. Room in back to add pool (request drawings). This One has it all, plus more Plantation Shutters, Generator Hook Up, HVAC 2020, Roof 2018, Tankless HWH, Security System, Outdoor Lighting, Partially Sealed Crawl Space and oodles of curb appeal. Move In Ready for the most Discriminating Buyer.
Zillow last checked: 8 hours ago
Listing updated: October 28, 2025 at 12:29am
Listed by:
Shanda Heller 919-369-3773,
RE/MAX United
Bought with:
Tanya Ireland, 288275
HODGE & KITTRELL SOTHEBYS INTE
Source: Doorify MLS,MLS#: 10042278
Facts & features
Interior
Bedrooms & bathrooms
- Bedrooms: 4
- Bathrooms: 6
- Full bathrooms: 4
- 1/2 bathrooms: 2
Heating
- Forced Air
Cooling
- Central Air
Appliances
- Included: Built-In Gas Range, Dishwasher, Disposal, Microwave, Refrigerator, Stainless Steel Appliance(s), Washer/Dryer
- Laundry: Laundry Room
Features
- Bookcases, Built-in Features, Cedar Closet(s), Crown Molding, Double Vanity, Eat-in Kitchen, Entrance Foyer, High Ceilings, Kitchen Island, Open Floorplan, Sound System, Walk-In Shower, Wired for Sound
- Flooring: Carpet, Hardwood, Tile
- Basement: Crawl Space
- Number of fireplaces: 1
- Fireplace features: Family Room, Gas Log
Interior area
- Total structure area: 4,061
- Total interior livable area: 4,061 sqft
- Finished area above ground: 4,061
- Finished area below ground: 0
Property
Parking
- Total spaces: 5
- Parking features: Garage - Attached, Open
- Attached garage spaces: 2
- Uncovered spaces: 3
Features
- Levels: Three Or More, Two
- Stories: 2
- Has view: Yes
Lot
- Size: 0.26 Acres
- Features: Back Yard, Front Yard, Landscaped
Details
- Parcel number: 0669948320
- Special conditions: Standard
Construction
Type & style
- Home type: SingleFamily
- Architectural style: Traditional, Transitional
- Property subtype: Single Family Residence, Residential
Materials
- Brick Veneer, Fiber Cement
- Foundation: Block
- Roof: Shingle
Condition
- New construction: No
- Year built: 2008
Details
- Builder name: L & L Builders
Utilities & green energy
- Sewer: Public Sewer
- Water: Public
- Utilities for property: Electricity Available, Natural Gas Available, Sewer Available, Water Available
Community & neighborhood
Location
- Region: Apex
- Subdivision: The Park At West Lake
HOA & financial
HOA
- Has HOA: Yes
- HOA fee: $419 semi-annually
- Amenities included: Insurance, Management, Picnic Area, Playground, Pool
- Services included: Insurance
Price history
| Date | Event | Price |
|---|---|---|
| 8/29/2024 | Sold | $815,000-1.8%$201/sqft |
Source: | ||
| 8/1/2024 | Pending sale | $830,000$204/sqft |
Source: | ||
| 7/19/2024 | Listed for sale | $830,000+74.7%$204/sqft |
Source: | ||
| 10/21/2015 | Sold | $475,000$117/sqft |
Source: | ||
| 9/6/2015 | Pending sale | $475,000$117/sqft |
Source: Fonville Morisey/Lochmere Sales Office #2027639 | ||
Public tax history
| Year | Property taxes | Tax assessment |
|---|---|---|
| 2025 | $6,569 +2.2% | $764,090 |
| 2024 | $6,427 +22% | $764,090 +45.9% |
| 2023 | $5,267 +3.9% | $523,634 |
Find assessor info on the county website
Neighborhood: 27539
Nearby schools
GreatSchools rating
- 9/10West Lake ElementaryGrades: PK-5Distance: 0.3 mi
- 8/10West Lake MiddleGrades: 6-8Distance: 0.3 mi
- 7/10Middle Creek HighGrades: 9-12Distance: 0.7 mi
Schools provided by the listing agent
- Elementary: Wake - West Lake
- Middle: Wake - West Lake
- High: Wake - Middle Creek
Source: Doorify MLS. This data may not be complete. We recommend contacting the local school district to confirm school assignments for this home.
Get a cash offer in 3 minutes
Find out how much your home could sell for in as little as 3 minutes with a no-obligation cash offer.
Estimated market value
$807,600
Get a cash offer in 3 minutes
Find out how much your home could sell for in as little as 3 minutes with a no-obligation cash offer.
Estimated market value
$807,600
