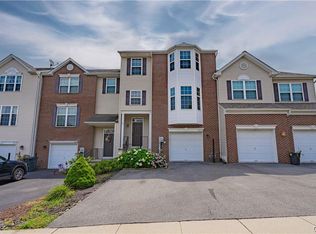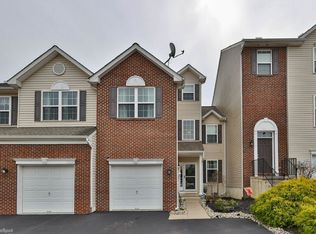Welcome to 5220 Spring Ridge Dr E, located in the desired East Penn School District. You will be delighted as you enter this great one owner townhome. Home offers over 2000 sq ft of living, 3-4 bedrooms, 2.5 baths. First level offers a private home office/gym/bedroom and addl Family room with outside entrance to the new concrete patio and firepit. NEW home improvements include new flooring(2020) in main rooms and kitchen(2021), HW heater (2018), Gas Heat, and Central A/C. You will love the large eat-in kitchen with lots of natural light, ALL Appliances remain, including washer/dryer. Updated 1/2 bath, Ample storage space in kitchen and 2 pantries plus utility closet. Fresh stained Deck & Patio (2016). New garage opener, All baths offer auto lights on, Master Bedroom with large walk in closet and double vanity in master bath. Laundry on second level, Gas Dryer. Security system with cameras included. One car over sized garage. NO HOA Fees. DONT MISS IT, Make your appt today!
This property is off market, which means it's not currently listed for sale or rent on Zillow. This may be different from what's available on other websites or public sources.


