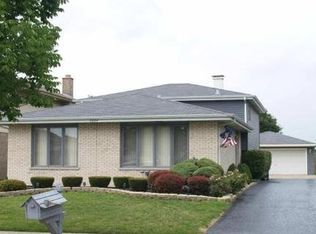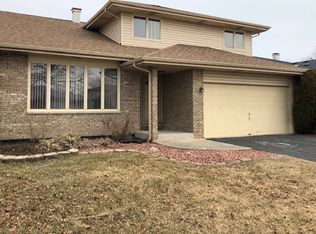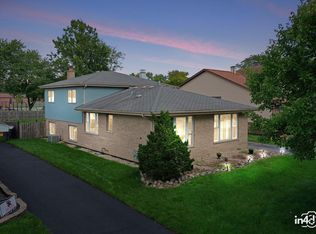Closed
$335,000
5220 W 120th Pl, Alsip, IL 60803
3beds
1,320sqft
Single Family Residence
Built in 1993
7,530 Square Feet Lot
$367,300 Zestimate®
$254/sqft
$2,379 Estimated rent
Home value
$367,300
$349,000 - $386,000
$2,379/mo
Zestimate® history
Loading...
Owner options
Explore your selling options
What's special
Pride of ownership shines through as these original home owners have taken immaculate care of this gorgeous brick tri-level on a premium lot in Laramie Square sub-division. This oversized home offers very spacious rooms, a formal dining room, family area and sub-basement. The property backs up to the state of the art Laramie Park; offering play sets, a park, water splash pad, fitness stations and a walking track. Three large bedrooms and two full baths, one shared with the primary bedroom are perfect for anyone looking for a great split level style home. Updated eat in kitchen with newer stainless steel appliances. The inviting family room with gas fireplace would be a wonderful place to relax in the cold winters. Lots of natural light from newer Worthington windows, including a beautiful skylight in the kitchen. Hot water heater, sump and ejector pump all several years old and Roof approx 5 years old. Lower level laundry with back yard access and a huge concrete sub-basement for your storage needs (or rec room/gym/4th bedroom!). There is also an attic exhaust fan to easily cool the home in our warmer summer months and can keep your heating bills down to a minimum! Attached two car garage and a wonderful fully fenced back yard with pool and deck to enjoy. For those green thumb gardeners, there are many beautiful perennials throughout the yard. The Gazebo is included and anchored into the patio. This home offers everything you need, it is extremely loved and it shows!
Zillow last checked: 8 hours ago
Listing updated: March 12, 2024 at 01:01am
Listing courtesy of:
Kainoa Grant 708-567-4101,
Coldwell Banker Realty,
Terry Grant 708-254-3520,
Coldwell Banker Realty
Bought with:
Kathy Batterman
Professional Brokers Realty
Source: MRED as distributed by MLS GRID,MLS#: 11949541
Facts & features
Interior
Bedrooms & bathrooms
- Bedrooms: 3
- Bathrooms: 2
- Full bathrooms: 2
Primary bedroom
- Features: Flooring (Carpet), Bathroom (Full)
- Level: Second
- Area: 180 Square Feet
- Dimensions: 12X15
Bedroom 2
- Features: Flooring (Carpet)
- Level: Second
- Area: 150 Square Feet
- Dimensions: 10X15
Bedroom 3
- Features: Flooring (Carpet)
- Level: Second
- Area: 120 Square Feet
- Dimensions: 10X12
Dining room
- Features: Flooring (Carpet)
- Level: Main
- Area: 154 Square Feet
- Dimensions: 11X14
Family room
- Features: Flooring (Carpet)
- Level: Lower
- Area: 378 Square Feet
- Dimensions: 18X21
Kitchen
- Features: Kitchen (Eating Area-Table Space), Flooring (Wood Laminate)
- Level: Main
- Area: 165 Square Feet
- Dimensions: 11X15
Laundry
- Features: Flooring (Carpet)
- Level: Lower
- Area: 170 Square Feet
- Dimensions: 10X17
Living room
- Features: Flooring (Carpet)
- Level: Main
- Area: 252 Square Feet
- Dimensions: 14X18
Heating
- Natural Gas, Forced Air
Cooling
- Central Air
Appliances
- Included: Range, Microwave, Refrigerator, Washer, Dryer, Stainless Steel Appliance(s)
- Laundry: In Unit, Sink
Features
- Flooring: Laminate
- Windows: Screens, Skylight(s)
- Basement: Unfinished,Sub-Basement,Storage Space,Full
- Number of fireplaces: 1
- Fireplace features: Gas Log, Gas Starter, Family Room
Interior area
- Total structure area: 0
- Total interior livable area: 1,320 sqft
Property
Parking
- Total spaces: 2
- Parking features: Concrete, Garage Door Opener, On Site, Garage Owned, Attached, Garage
- Attached garage spaces: 2
- Has uncovered spaces: Yes
Accessibility
- Accessibility features: No Disability Access
Features
- Levels: Tri-Level
- Patio & porch: Patio
- Pool features: Above Ground
- Fencing: Fenced
Lot
- Size: 7,530 sqft
- Dimensions: 50X150.6
Details
- Parcel number: 24281070060000
- Special conditions: None
- Other equipment: Ceiling Fan(s), Fan-Attic Exhaust, Sump Pump
Construction
Type & style
- Home type: SingleFamily
- Property subtype: Single Family Residence
Materials
- Brick
Condition
- New construction: No
- Year built: 1993
Details
- Builder model: TRI-LEVEL
Utilities & green energy
- Sewer: Public Sewer
- Water: Lake Michigan
Community & neighborhood
Community
- Community features: Park, Curbs, Sidewalks, Street Lights, Street Paved
Location
- Region: Alsip
- Subdivision: Laramie Square
Other
Other facts
- Listing terms: Conventional
- Ownership: Fee Simple
Price history
| Date | Event | Price |
|---|---|---|
| 3/8/2024 | Sold | $335,000-2.9%$254/sqft |
Source: | ||
| 1/11/2024 | Contingent | $344,900$261/sqft |
Source: | ||
| 1/2/2024 | Price change | $344,900-1.2%$261/sqft |
Source: | ||
| 12/21/2023 | Listed for sale | $349,000$264/sqft |
Source: | ||
Public tax history
| Year | Property taxes | Tax assessment |
|---|---|---|
| 2023 | $7,632 +11.6% | $29,000 +25.1% |
| 2022 | $6,841 +4.1% | $23,189 |
| 2021 | $6,569 -1.2% | $23,189 |
Find assessor info on the county website
Neighborhood: 60803
Nearby schools
GreatSchools rating
- 2/10Lane Elementary SchoolGrades: K-6Distance: 0.9 mi
- 5/10Prairie Jr High SchoolGrades: 7-8Distance: 1 mi
- 2/10Dd Eisenhower High School (Campus)Grades: 9-12Distance: 3 mi
Schools provided by the listing agent
- Elementary: Lane Elementary School
- Middle: Prairie Junior High School
- District: 126
Source: MRED as distributed by MLS GRID. This data may not be complete. We recommend contacting the local school district to confirm school assignments for this home.

Get pre-qualified for a loan
At Zillow Home Loans, we can pre-qualify you in as little as 5 minutes with no impact to your credit score.An equal housing lender. NMLS #10287.
Sell for more on Zillow
Get a free Zillow Showcase℠ listing and you could sell for .
$367,300
2% more+ $7,346
With Zillow Showcase(estimated)
$374,646

