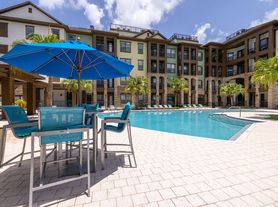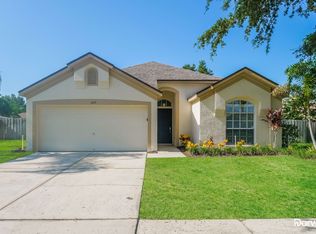Available: 2025-09-23 - **New! 50% OFF application fees through October 31st
New! 100% Application Fee REFUND to new residents, credited toward your first month's rent. Must apply by October 31st.**Residents of Fishhawk Ranch have access to extensive amenities including multiple pools, tennis courts, basketball courts and pickleball courts. Dog parks and a skate park, play grounds and fitness centers. Zones for top rated shcools. Easy access to Hwy 301 and I-75 makes for easy commutes in either direction. Plenty of shopping and dining options with in a short distance. Welcome to this spacious single-story villa located in the sought-after community of Starling at Fishhawk Ranch! This 3-bedroom, 2-bathroom home with a 2-car garage offers a thoughtfully designed split-bedroom floor plan and a versatile bonus roomperfect for a media room, office, or den. The open great room is filled with natural light, creating a warm and inviting space for living and dining.The kitchen is a true highlight, featuring granite countertops, 42" cabinets, stainless steel appliances, a pantry closet, and a breakfast bar for casual dining. Ceramic tile flooring flows throughout the main living areas, while the bedrooms and bonus room are comfortably carpeted. The sizable laundry room provides plenty of convenience and storage space.Retreat to the primary suite, which boasts a spacious en-suite bathroom complete with split vanities, a relaxing garden tub, separate shower, private water closet, and a huge walk-in closet. The two secondary bedrooms share access to the second full bathroom. Enjoy the outdoors on the screened lanai, perfect for relaxing or entertaining.Living in Fishhawk Ranch means access to resort-style amenities including multiple pools, tennis and pickleball courts, basketball courts, playgrounds, dog parks, a skate park, and fitness centers. The community is zoned for top-rated schools and offers easy access to Hwy 301 and I-75, making commuting a breeze. Shopping, dining, and entertainment are just minutes away! Complete lawn maintenance, including mowing, shrub pruning, irrigation system service, turf and plant fertilization and plant pest control, is provided by the HOA. NOTE: Additional $59/mo. Resident Benefits Package is required and includes a host of time and money-saving perks, including monthly air filter delivery, concierge utility setup, on-time rent rewards, $1M identity fraud protection, credit building, online maintenance and rent payment portal, one lockout service, and one late-rent pass. Renters Liability Insurance Required. Learn more about our Resident Benefits Package.
FishHawk Ranch is as unique as they come. When complete, it will encompass more than 6,000 homes that's larger than many US towns! FishHawk Ranch is designed by Newland Communities and is built on land with many large live-oak trees, (awards were won for the preservation and transplantation of these oaks during early development). Homes of all types are available from townhomes, and villas, to multi-million dollar custom estates. Come enjoy FishHawk's abundant amenities, including 25+ miles of trails, multiple pools, aquatic parks, tennis, pickleball, basketball, skateboarding, and more, all thoughtfully designed to blend with the natural surroundings. An additional $59/mo. Resident Benefits Package is required and includes a host of time and money-saving perks, including monthly air filter delivery, concierge utility setup, on-time rent rewards, $1M identity fraud protection, credit building, online maintenance and rent payment portal, one lockout service, and one late-rent pass. Renters Liability Insurance Required. Learn more about our Resident Benefits Package.
House for rent
$2,595/mo
5221 Bannister Park Ln, Lithia, FL 33547
3beds
1,840sqft
Price may not include required fees and charges.
Single family residence
Available now
Cats, dogs OK
Central air
Hookups laundry
2 Attached garage spaces parking
Central
What's special
Screened lanaiBasketball courtsBreakfast barMultiple poolsVersatile bonus roomDog parksLarge live-oak trees
- 26 days |
- -- |
- -- |
Travel times
Looking to buy when your lease ends?
With a 6% savings match, a first-time homebuyer savings account is designed to help you reach your down payment goals faster.
Offer exclusive to Foyer+; Terms apply. Details on landing page.
Facts & features
Interior
Bedrooms & bathrooms
- Bedrooms: 3
- Bathrooms: 2
- Full bathrooms: 2
Heating
- Central
Cooling
- Central Air
Appliances
- Included: Dishwasher, WD Hookup
- Laundry: Hookups
Features
- WD Hookup
Interior area
- Total interior livable area: 1,840 sqft
Property
Parking
- Total spaces: 2
- Parking features: Attached
- Has attached garage: Yes
- Details: Contact manager
Features
- Exterior features: Heating system: Central
Details
- Parcel number: 2130219OA000046000140U
Construction
Type & style
- Home type: SingleFamily
- Property subtype: Single Family Residence
Condition
- Year built: 2011
Community & HOA
Location
- Region: Lithia
Financial & listing details
- Lease term: One year lease. Pets may be allowed by approval, call to verify.
Price history
| Date | Event | Price |
|---|---|---|
| 10/17/2025 | Price change | $2,595-3.9%$1/sqft |
Source: Zillow Rentals | ||
| 9/23/2025 | Listed for rent | $2,700+69.3%$1/sqft |
Source: Zillow Rentals | ||
| 8/25/2025 | Sold | $355,000$193/sqft |
Source: | ||
| 7/28/2025 | Pending sale | $355,000$193/sqft |
Source: | ||
| 7/14/2025 | Price change | $355,000-2.7%$193/sqft |
Source: | ||

