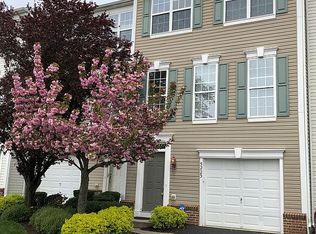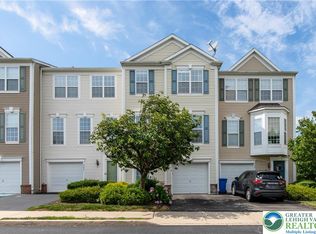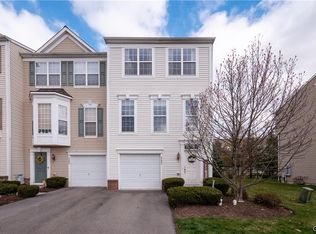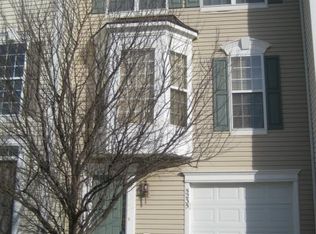Sold for $362,445 on 07/18/25
$362,445
5221 Chandler Way, Orefield, PA 18069
3beds
2,440sqft
Townhouse, Condominium
Built in 2006
-- sqft lot
$371,200 Zestimate®
$149/sqft
$2,712 Estimated rent
Home value
$371,200
$334,000 - $412,000
$2,712/mo
Zestimate® history
Loading...
Owner options
Explore your selling options
What's special
Welcome to your dream home in the highly sought-after Vistas of Green Hills—where comfort meets convenience at every turn! This EXPANDED townhouse is a true gem, offering a private backyard oasis, an abundance of natural light, and move-in-ready perfection. Step inside to discover a beautifully finished, expanded family room with office space, a convenient main-level laundry, and a one-car garage for easy living. The main floor impresses with a huge, sunlit kitchen—perfect for entertaining—plus a living/dining combo and powder room overlooking a dramatic two-story foyer. Upstairs, the spacious primary suite features an expanded bath and bright windows, along with two additional bedrooms and a full bath. Located in the coveted Parkland School District, this home blends country charm with city convenience. Enjoy quick access to shopping, restaurants, and major roadways, making commutes and errands effortless. Don’t just dream about your next move—make it happen here, where every day feels like a getaway and everything you need is just minutes away!
Zillow last checked: 8 hours ago
Listing updated: July 18, 2025 at 10:46am
Listed by:
Lisa M. Wright 610-248-4560,
BHHS Fox & Roach Bethlehem
Bought with:
Margaret M. Vietro, RS363747
BHHS Fox & Roach Easton
Source: GLVR,MLS#: 757202 Originating MLS: Lehigh Valley MLS
Originating MLS: Lehigh Valley MLS
Facts & features
Interior
Bedrooms & bathrooms
- Bedrooms: 3
- Bathrooms: 3
- Full bathrooms: 2
- 1/2 bathrooms: 1
Primary bedroom
- Level: Second
- Dimensions: 20.00 x 14.00
Bedroom
- Level: Second
- Dimensions: 10.00 x 9.00
Bedroom
- Level: Second
- Dimensions: 10.00 x 9.00
Primary bathroom
- Level: Second
- Dimensions: 9.60 x 9.30
Breakfast room nook
- Level: First
- Dimensions: 8.00 x 9.00
Family room
- Level: Lower
- Dimensions: 13.40 x 15.50
Other
- Level: Second
- Dimensions: 9.00 x 5.00
Half bath
- Level: First
- Dimensions: 2.80 x 5.90
Kitchen
- Level: First
- Dimensions: 19.00 x 14.00
Laundry
- Level: Lower
- Dimensions: 5.00 x 7.00
Living room
- Level: First
- Dimensions: 22.80 x 15.00
Other
- Description: Office
- Level: Lower
- Dimensions: 9.20 x 9.50
Other
- Description: Walk in closet
- Level: Second
- Dimensions: 6.60 x 4.80
Heating
- Gas
Cooling
- Central Air
Appliances
- Included: Dishwasher, Gas Oven, Gas Range, Gas Water Heater, Refrigerator
- Laundry: Washer Hookup, Dryer Hookup
Features
- Dining Area, Eat-in Kitchen, Kitchen Island
- Flooring: Carpet, Tile
- Basement: None
Interior area
- Total interior livable area: 2,440 sqft
- Finished area above ground: 2,440
- Finished area below ground: 0
Property
Parking
- Total spaces: 1
- Parking features: Built In, Driveway, Garage, Garage Door Opener
- Garage spaces: 1
- Has uncovered spaces: Yes
Features
- Stories: 3
Details
- Parcel number: 546790281459 28
- Zoning: RR
- Special conditions: None
Construction
Type & style
- Home type: Townhouse
- Architectural style: Colonial
- Property subtype: Townhouse, Condominium
Materials
- Vinyl Siding
- Roof: Asphalt,Fiberglass
Condition
- Year built: 2006
Utilities & green energy
- Electric: 200+ Amp Service, Circuit Breakers
- Sewer: Public Sewer
- Water: Public
- Utilities for property: Cable Available
Community & neighborhood
Location
- Region: Orefield
- Subdivision: Vistas at Green Hills
HOA & financial
HOA
- Has HOA: Yes
- HOA fee: $290 monthly
Other
Other facts
- Listing terms: Cash,Conventional,FHA,VA Loan
- Ownership type: Common
Price history
| Date | Event | Price |
|---|---|---|
| 7/18/2025 | Sold | $362,445+0.8%$149/sqft |
Source: | ||
| 7/1/2025 | Pending sale | $359,500$147/sqft |
Source: | ||
| 6/26/2025 | Price change | $359,500-4.1%$147/sqft |
Source: | ||
| 5/13/2025 | Listed for sale | $375,000+37.2%$154/sqft |
Source: | ||
| 12/18/2006 | Sold | $273,275$112/sqft |
Source: Public Record | ||
Public tax history
| Year | Property taxes | Tax assessment |
|---|---|---|
| 2025 | $5,497 +6.4% | $219,900 |
| 2024 | $5,168 +2.2% | $219,900 |
| 2023 | $5,058 | $219,900 |
Find assessor info on the county website
Neighborhood: 18069
Nearby schools
GreatSchools rating
- 7/10Kernsville SchoolGrades: K-5Distance: 2 mi
- 5/10Orefield Middle SchoolGrades: 6-8Distance: 1.6 mi
- 7/10Parkland Senior High SchoolGrades: 9-12Distance: 2.9 mi
Schools provided by the listing agent
- District: Parkland
Source: GLVR. This data may not be complete. We recommend contacting the local school district to confirm school assignments for this home.

Get pre-qualified for a loan
At Zillow Home Loans, we can pre-qualify you in as little as 5 minutes with no impact to your credit score.An equal housing lender. NMLS #10287.
Sell for more on Zillow
Get a free Zillow Showcase℠ listing and you could sell for .
$371,200
2% more+ $7,424
With Zillow Showcase(estimated)
$378,624


