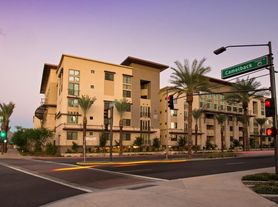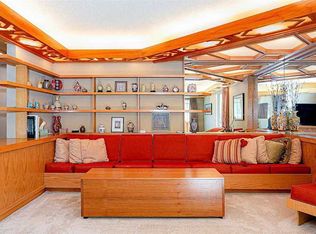Resort-like living in a beautiful unit located in the center of the high-end, upscale Biltmore area at The Cloisters Condo Community. Enjoy this bright, comfortable, and modern condo with a mid-century modern decor touch. 1192 sq ft.
On-site enjoy the 2 pools (1 heated), 2 hot tubs, an exercise center, lighted tennis/pickle ball courts, a tea-room that can be reserved for parties and walking paths throughout the property. Unit has a private patio and out of the front door is a stylish courtyard with fountain and BBQ grill.
The community has a private gated guard entry with direct access via a private walking gate to one of Phoenix's most upscale malls, the Biltmore Fashion Park, where you can walk to the finest shops like Saks Fifth Avenue, Anthropologie, J. Crew, Williams Sonoma, Sephora, Max Cosmetics, Macy's with Starbuck's Coffee Shop, and restaurants like Capital Grill, Obon Bisutoro, Pomo Pizza, Blanco Tacos, Zinburger, Season's 52, True Food Kitchen, and Cheesecake Factory to name a few. Adjacent is the Biltmore Golf Course and Resort. Walk to hot breakfast spots like Breakfast Club, Scramble, and Chestnut Fine Foods & Provisions or go to Lifetime Fitness Center. In front of the True Foods Kitchen parking lot, use the walking tunnel under 24th Street to The Esplanade. There you will find an AMC Movie Theatre, Flint by Baltaire restaurant with an upscale upstairs area, a hidden gem and cocktail lounge called The Mercer, and Hearsay, a stylish happy hour spot with a vinyl selection for personal listening.
The condo development is also within walking distance of a bus stop and less than 7.5 miles to Phoenix International Airport. There is an EV/Tesla Supercharger station nearby at 2502 E. Camelback Rd. If you venture eastward for about 10 minutes into Scottsdale, you'll find yourself at the Scottsdale Fashion Square, renowned for its even more upscale shopping and dining. Nearby, the Scottsdale Riverwalk and Arts District with more retail and culinary delights.
Spacious main bedroom walk-in Closet by Design and private bathroom with double sinks. 2nd bedroom closet, private bathroom. Kitchen all appliances including microwave, dishwasher, fridge with ice maker. Separate dining with a wet bar and patio space.
Other amenities: Upgraded flooring and light fixtures, Washer/Dryer, Air Conditioning, Heating, Cable Ready, Ceiling Fans, Tub/Shower, Granite Countertops, Stainless Steel Appliances, Range, Oven, Microwave, Dishwasher, Refrigerator w/Ice Maker, Freezer, Pantry, Disposal, Balcony, Patio, Walk-In Closets, Dining Room, Wet Bar, and Window Coverings. One assigned covered parking spot and guest parking spots available.
This is a smoke-free home. No smoking permitted in unit or patio. No events/parties permitted. No pets permitted (HOA rule). Children welcome (age 10-17; unit not baby-proofed).
This beautiful, unfurnished rental is available for 1-year at a time lease; minimum 6 months for $2300.
This beautiful, unfurnished rental is available for 1-year at a time lease; minimum 6 months for $2300.
Apartment for rent
Accepts Zillow applications
$2,300/mo
5221 N 24th St APT 205, Phoenix, AZ 85016
2beds
1,192sqft
Price may not include required fees and charges.
Apartment
Available now
No pets
Central air
In unit laundry
-- Parking
Forced air
What's special
Private patioDining roomWet barAir conditioningWindow coveringsWalk-in closetsGranite countertops
- 31 days
- on Zillow |
- -- |
- -- |
Learn more about the building:
Travel times
Facts & features
Interior
Bedrooms & bathrooms
- Bedrooms: 2
- Bathrooms: 2
- Full bathrooms: 2
Heating
- Forced Air
Cooling
- Central Air
Appliances
- Included: Dishwasher, Dryer, Microwave, Oven, Refrigerator, Washer
- Laundry: In Unit
Features
- Walk In Closet
- Flooring: Hardwood
Interior area
- Total interior livable area: 1,192 sqft
Property
Parking
- Details: Contact manager
Features
- Exterior features: Heating system: Forced Air, Walk In Closet
Details
- Parcel number: 16468173
Construction
Type & style
- Home type: Apartment
- Property subtype: Apartment
Building
Management
- Pets allowed: No
Community & HOA
Community
- Features: Pool
HOA
- Amenities included: Pool
Location
- Region: Phoenix
Financial & listing details
- Lease term: 1 Year
Price history
| Date | Event | Price |
|---|---|---|
| 9/4/2025 | Listed for rent | $2,300+27.8%$2/sqft |
Source: Zillow Rentals | ||
| 6/21/2019 | Sold | $1,850-99.4%$2/sqft |
Source: Agent Provided | ||
| 6/21/2019 | Listing removed | $1,800$2/sqft |
Source: The Agency #5934929 | ||
| 6/5/2019 | Listed for rent | $1,800$2/sqft |
Source: The Agency #5934929 | ||
| 5/21/2019 | Listed for sale | $295,000+9.7%$247/sqft |
Source: The Agency #5928769 | ||
Neighborhood: Camelback East
There are 3 available units in this apartment building

