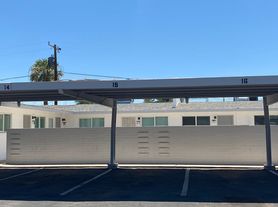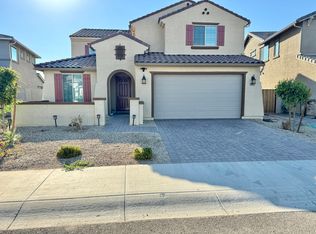Fantastic rental opportunity! This gorgeous 5-bedroom home welcomes you with a 2-car garage, a tasteful paver driveway, and an inviting front patio. The serene living room boasts high ceilings, recessed lighting, blinds, and durable tile flooring. Culinary adventures await in the gourmet kitchen, equipped with granite counters, a striking backsplash, ample wood cabinetry with crown moulding, pendant lighting, SS appliances, a pantry, and a peninsula with a breakfast bar. You'll also find a Den perfect for an office or lounge. Upstairs, the cozy loft provides a versatile living space. The bright primary bedroom showcases soft carpeting, an ensuite with double sinks, and a large walk-in closet. Water softener, UV lights in bathrooms, Gazebo & gardening along block walls in backyard, etc. Spend enchanting evenings in the lovely backyard, complete with a covered patio, tranquil views, and a charming gazebo for dining al fresco. Don't miss out on this gem!
House for rent
$3,000/mo
5221 N 79th Dr, Glendale, AZ 85303
5beds
3,182sqft
Price may not include required fees and charges.
Singlefamily
Available now
No pets
Ceiling fan
Electric dryer hookup laundry
4 Parking spaces parking
Natural gas
What's special
Covered patioHigh ceilingsCozy loftBright primary bedroomTranquil viewsInviting front patioRecessed lighting
- 18 days |
- -- |
- -- |
Travel times
Looking to buy when your lease ends?
Consider a first-time homebuyer savings account designed to grow your down payment with up to a 6% match & 3.83% APY.
Facts & features
Interior
Bedrooms & bathrooms
- Bedrooms: 5
- Bathrooms: 3
- Full bathrooms: 3
Heating
- Natural Gas
Cooling
- Ceiling Fan
Appliances
- Included: Oven, Stove
- Laundry: Electric Dryer Hookup, Hookups, Upper Level, Washer Hookup
Features
- Breakfast Bar, Ceiling Fan(s), Double Vanity, Full Bth Master Bdrm, Granite Counters, High Speed Internet, Pantry, Upstairs, Walk In Closet
- Flooring: Carpet, Tile
Interior area
- Total interior livable area: 3,182 sqft
Property
Parking
- Total spaces: 4
- Parking features: Covered
- Details: Contact manager
Features
- Stories: 2
- Exterior features: Contact manager
Details
- Parcel number: 10209449
Construction
Type & style
- Home type: SingleFamily
- Architectural style: Spanish
- Property subtype: SingleFamily
Materials
- Roof: Tile
Condition
- Year built: 2022
Community & HOA
Location
- Region: Glendale
Financial & listing details
- Lease term: Contact For Details
Price history
| Date | Event | Price |
|---|---|---|
| 10/6/2025 | Price change | $3,000-3.2%$1/sqft |
Source: ARMLS #6922809 | ||
| 9/20/2025 | Listed for rent | $3,100$1/sqft |
Source: ARMLS #6922809 | ||
| 1/10/2023 | Sold | $490,990-1.8%$154/sqft |
Source: | ||
| 12/2/2022 | Pending sale | $499,900$157/sqft |
Source: | ||
| 10/31/2022 | Listed for sale | $499,900$157/sqft |
Source: | ||

