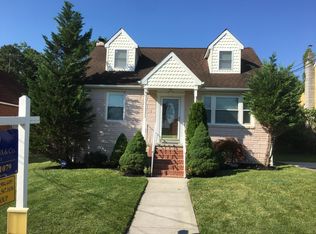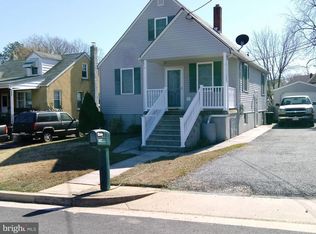Sold for $350,000
$350,000
5221 Trumps Mill Rd, Baltimore, MD 21206
5beds
2,366sqft
Single Family Residence
Built in 1950
10,251 Square Feet Lot
$350,900 Zestimate®
$148/sqft
$3,031 Estimated rent
Home value
$350,900
$323,000 - $382,000
$3,031/mo
Zestimate® history
Loading...
Owner options
Explore your selling options
What's special
**Seller has set an offer deadline of Monday, June 16th at 3 pm.**Welcome to 5221 Trumps Mill Road, a beautifully maintained, move-in ready home situated in a highly sought-after Baltimore County community. The spacious gourmet kitchen features granite countertops, stainless steel appliances, and a breakfast bar with additional seating—perfect for both everyday living and entertaining. The adjacent dining area boasts vaulted ceilings and a cozy fireplace, while the expansive living room is filled with natural light and offers ample space for relaxation. The main level includes two well-appointed bedrooms and a full bathroom for added convenience. Upstairs, you'll find a generous primary suite complete with a private bathroom and an additional flex space ideal for a home office, sitting area, or nursery. The fully finished basement offers two additional bedrooms, a full bathroom, a large recreation room, and a utility room with washer and dryer. Step outside to enjoy a fully fenced backyard, oversized deck, and a well-maintained above-ground pool—an ideal setting for outdoor entertaining. Don’t miss the opportunity to make this exceptional property your new home!
Zillow last checked: 8 hours ago
Listing updated: July 17, 2025 at 02:38am
Listed by:
Dassi Lazar 443-562-8498,
Lazar Real Estate
Bought with:
Patty Kallmyer, 35869
Next Step Realty
Source: Bright MLS,MLS#: MDBC2129186
Facts & features
Interior
Bedrooms & bathrooms
- Bedrooms: 5
- Bathrooms: 3
- Full bathrooms: 3
- Main level bathrooms: 1
- Main level bedrooms: 2
Basement
- Area: 780
Heating
- Forced Air, Natural Gas
Cooling
- Central Air, Natural Gas
Appliances
- Included: Dryer, Washer, Cooktop, Dishwasher, Refrigerator, Gas Water Heater
- Laundry: In Basement
Features
- Ceiling Fan(s)
- Flooring: Carpet, Other
- Basement: Finished
- Number of fireplaces: 1
Interior area
- Total structure area: 2,366
- Total interior livable area: 2,366 sqft
- Finished area above ground: 1,586
- Finished area below ground: 780
Property
Parking
- Total spaces: 2
- Parking features: Driveway
- Uncovered spaces: 2
Accessibility
- Accessibility features: None
Features
- Levels: Three
- Stories: 3
- Patio & porch: Deck
- Has private pool: Yes
- Pool features: Above Ground, Private
Lot
- Size: 10,251 sqft
- Dimensions: 1.00 x
Details
- Additional structures: Above Grade, Below Grade
- Parcel number: 04141418052750
- Zoning: RES
- Special conditions: Standard
Construction
Type & style
- Home type: SingleFamily
- Architectural style: Cape Cod
- Property subtype: Single Family Residence
Materials
- Brick
- Foundation: Other
Condition
- Excellent
- New construction: No
- Year built: 1950
Utilities & green energy
- Sewer: Public Sewer
- Water: Public
Community & neighborhood
Security
- Security features: Main Entrance Lock
Location
- Region: Baltimore
- Subdivision: John C Sippel
Other
Other facts
- Listing agreement: Exclusive Right To Sell
- Ownership: Fee Simple
Price history
| Date | Event | Price |
|---|---|---|
| 7/16/2025 | Sold | $350,000+3.3%$148/sqft |
Source: | ||
| 6/17/2025 | Contingent | $338,900$143/sqft |
Source: | ||
| 6/13/2025 | Listed for sale | $338,900+17.3%$143/sqft |
Source: | ||
| 12/5/2023 | Listing removed | -- |
Source: | ||
| 2/10/2022 | Sold | $289,000$122/sqft |
Source: Public Record Report a problem | ||
Public tax history
| Year | Property taxes | Tax assessment |
|---|---|---|
| 2025 | $4,719 +50.6% | $281,067 +8.7% |
| 2024 | $3,133 +9.5% | $258,533 +9.5% |
| 2023 | $2,860 +1.8% | $236,000 |
Find assessor info on the county website
Neighborhood: 21206
Nearby schools
GreatSchools rating
- 2/10Elmwood Elementary SchoolGrades: PK-5Distance: 0.6 mi
- 4/10Parkville Middle & Center Of TechnologyGrades: 6-8Distance: 1.8 mi
- 2/10Overlea High & Academy Of FinanceGrades: 9-12Distance: 0.3 mi
Schools provided by the listing agent
- High: Overlea
- District: Baltimore County Public Schools
Source: Bright MLS. This data may not be complete. We recommend contacting the local school district to confirm school assignments for this home.
Get pre-qualified for a loan
At Zillow Home Loans, we can pre-qualify you in as little as 5 minutes with no impact to your credit score.An equal housing lender. NMLS #10287.

