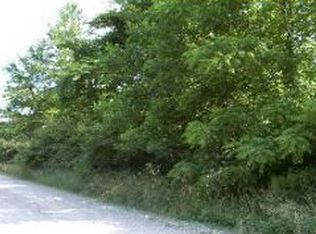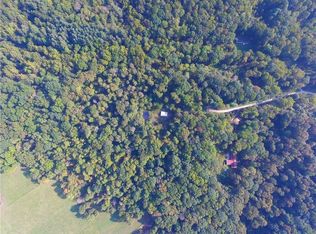A beautiful log cabin located in a quiet country area on 5.5 acres. Don't miss this opportunity to own this country gem. Great room, loft bedroom and unfinished basement provide room to spread out. Home has had several updates and is ready to move into. This is a Fannie Mae HomePath property.
This property is off market, which means it's not currently listed for sale or rent on Zillow. This may be different from what's available on other websites or public sources.


