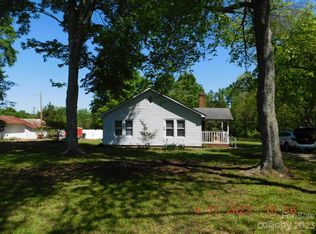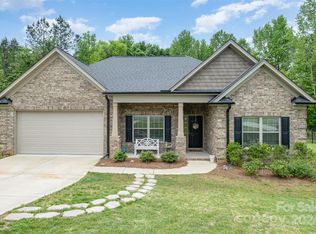PHOTOS ARE REPRESENTATIONAL ONLY of proposed construction. Builder's final price, plan & upgrades may vary. Fieldstone is a beautiful community w/ Brick veneer homes on wooded or open lots. Constructed by McGee Huntley Builders, homes feature kitchens w/ custom cabinetry, stainless appliances, granite counter tops, recessed & pendant lighting. Tile floors in bathrooms and laundry, walk in closets, tons of storage. Great location!
This property is off market, which means it's not currently listed for sale or rent on Zillow. This may be different from what's available on other websites or public sources.

