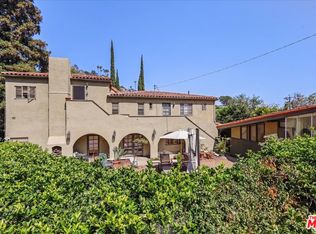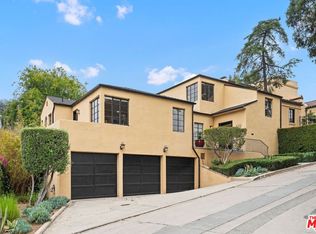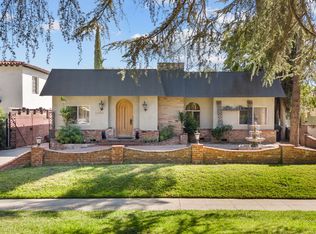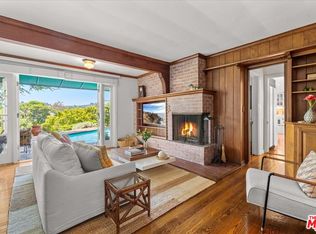LIVE YOUR LIFE AT THE TOP in this One-Level, 4 Bedroom, 3 Bath, + Family Room + Bar + Party Room + Two Fireplaces + Skylight Home (Includes Hot Tub + Green Lawn Grounds + Greenhouse) PLUS SWEEPING 180 degree PANORAMIC VIEWS from the Downtown City Lights and Skyscrapers to the Shining Pacific Ocean! This Custom Designed Home has So Much to Offer your Family! The Highly Sought-After Los Feliz Estates includes 24/ Hours per Day, 7 Days per Week, Armed Guard Patrol, which is Truly Amazing! The Security is paid for by the Homeowner Association, which I had served as President for over two decades, truly a First Choice Residence! These days Security is at the Top of most all Buyer's Lists. With Security as the Main Concern among most Buyers, the "Los Feliz Estates" is about the Best you can get in the Los Feliz Hills! You can reach the Security Company at any time, day or night, and they will check your Home, or even Escort you home as you enter the Los Feliz Estates, and once you are at your home the Security Guard will have their Security Car Flood Lights on Bright, for your safe entry into your Home. And to top it off, let's not forget the Amazing Wide-Horizon Views! The Breathtaking Views are Sweeping and Exciting! And there is More! As a Rare Added Bonus, this Home, located on Los Franciscos Way, features Homes on ONLY One Side of the Street which results in Half the Traffic, and Double the Privacy! These Remarks are only a Small Part of All this Lovely Home has to Offer! Soooooo, PLEASE OPEN THE PDF ATTACHMENT TO THIS OFFERING (please see below) AS THERE IS MUCH MORE TO SHARE WITH YOU! The Remarks Section has limitations on ''only so many words'' in this Remarks Section. The PDF Attachment below will share More Information about Special Features, Area by Area, Room by Room, and so much more!! This Lovely and Grand Residence will bring you Years of Happiness and Enjoyment! It's Absolutely Worth a Visit! Call now and we will set up a Private Showing just for you! BE SURE TO VIEW THE LINKS: 'MORE PHOTOS', 'DOCS' & 'VIRTUAL TOUR or VIDEOS' that Details Many More Features! Thank you for your kind interest in this Lovely Home!
For sale
Price cut: $265K (11/10)
$3,300,000
5222 Los Franciscos Way, Los Angeles, CA 90027
4beds
3,013sqft
Est.:
Residential, Single Family Residence
Built in 1967
0.25 Acres Lot
$3,085,400 Zestimate®
$1,095/sqft
$353/mo HOA
What's special
Shining pacific oceanParty roomDowntown city lightsFamily roomTwo fireplacesGreen lawn groundsAmazing wide-horizon views
- 147 days |
- 803 |
- 10 |
Zillow last checked: 8 hours ago
Listing updated: December 10, 2025 at 03:11am
Listed by:
Bruce Jay DRE # 00559166 323-660-3600,
Bruce Jay Associates 323-660-3600
Source: CLAW,MLS#: 25566437
Tour with a local agent
Facts & features
Interior
Bedrooms & bathrooms
- Bedrooms: 4
- Bathrooms: 3
- Full bathrooms: 3
Rooms
- Room types: Center Hall, Dressing Area, Entry, Family Room, Formal Entry, Great Room, Living Room, Powder, Walk-In Closet, Office, Patio Covered, Patio Enclosed, Patio Open, Dining Area, Dining Room
Bedroom
- Features: Walk-In Closet(s)
- Level: Lower,Main
Bathroom
- Features: Granite, Linen Closet, Remodeled, Shower and Tub
Kitchen
- Features: Counter Top, Bar, Remodeled, Stone Counters
Heating
- Central
Cooling
- Air Conditioning, Central Air
Appliances
- Included: Built-In And Free Standing, Built-In Gas, Built-Ins, Electric Cooktop, Microwave, Oven, Range, Dishwasher, Dryer, Freezer, Disposal, Exhaust Fan, Range/Oven, Refrigerator, Washer, Gas Water Heater
- Laundry: Inside, Laundry Area, Gas Dryer Hookup
Features
- Crown Molding, High Ceilings, Storage, Built-Ins, Breakfast Counter / Bar, Dining Area, Family Room, Eat-in Kitchen
- Flooring: Hardwood, Granite
- Doors: French Doors, Double Door Entry, Mirrored Closet Door(s)
- Windows: Bay Window(s), Custom Window Covering, Double Pane Windows, French Windows, Garden Window, Skylight(s)
- Number of fireplaces: 2
- Fireplace features: Family Room, Gas, Gas and Wood, Great Room, Living Room, Double Sided, Wood Burning
Interior area
- Total structure area: 3,013
- Total interior livable area: 3,013 sqft
Property
Parking
- Total spaces: 2
- Parking features: Attached, Storage, Covered, Direct Access, Garage Door Opener, Driveway, Garage - 2 Car, Garage Is Attached, Side By Side
- Attached garage spaces: 2
- Has uncovered spaces: Yes
Features
- Levels: One
- Stories: 1
- Entry location: Foyer
- Patio & porch: Awning(s), Brick, Covered, Covered Porch, Enclosed, Patio, Rock/Stone
- Pool features: None
- Has spa: Yes
- Spa features: Hot Tub, Tub With Jets
- Fencing: Stucco Wall,Wrought Iron,Fenced Yard,Fenced
- Has view: Yes
- View description: City, City Lights, Coastline, Panoramic, Ocean, Tree Top
- Has water view: Yes
- Water view: Coastline,Ocean
Lot
- Size: 0.25 Acres
- Features: Back Yard, Landscaped, Lawn, Rectangular Lot, Lot-Level/Flat, Sidewalks, Single Lot, Street Lighting, Yard
Details
- Additional structures: Accessory Bldgs, Cabana, Greenhouse, Shed(s)
- Parcel number: 5588021020
- Zoning: LARE11
- Special conditions: Standard
Construction
Type & style
- Home type: SingleFamily
- Architectural style: Contemporary
- Property subtype: Residential, Single Family Residence
Materials
- Stucco
- Roof: Composition
Condition
- Year built: 1967
Utilities & green energy
- Sewer: In Connected and Paid
- Water: District
Community & HOA
Community
- Security: Exterior Security Lights, 24 Hour Security, Secured Community, Gated, Guarded
HOA
- Has HOA: Yes
- HOA fee: $4,230 annually
Location
- Region: Los Angeles
Financial & listing details
- Price per square foot: $1,095/sqft
- Tax assessed value: $850,765
- Annual tax amount: $10,618
- Date on market: 7/28/2025
- Road surface type: Asphalt
Estimated market value
$3,085,400
$2.93M - $3.24M
$7,819/mo
Price history
Price history
| Date | Event | Price |
|---|---|---|
| 11/10/2025 | Price change | $3,300,000-7.4%$1,095/sqft |
Source: | ||
| 7/28/2025 | Listed for sale | $3,565,000$1,183/sqft |
Source: | ||
Public tax history
Public tax history
| Year | Property taxes | Tax assessment |
|---|---|---|
| 2025 | $10,618 +1.2% | $850,765 +2% |
| 2024 | $10,488 +1.9% | $834,084 +2% |
| 2023 | $10,290 +4.8% | $817,730 +2% |
Find assessor info on the county website
BuyAbility℠ payment
Est. payment
$21,194/mo
Principal & interest
$16496
Property taxes
$3190
Other costs
$1508
Climate risks
Neighborhood: Los Feliz
Nearby schools
GreatSchools rating
- 8/10Los Feliz STEMM MagnetGrades: K-5Distance: 0.9 mi
- 7/10Thomas Starr King Middle SchoolGrades: 6-8Distance: 1.7 mi
- 8/10John Marshall Senior High SchoolGrades: 9-12Distance: 1.5 mi
- Loading
- Loading



