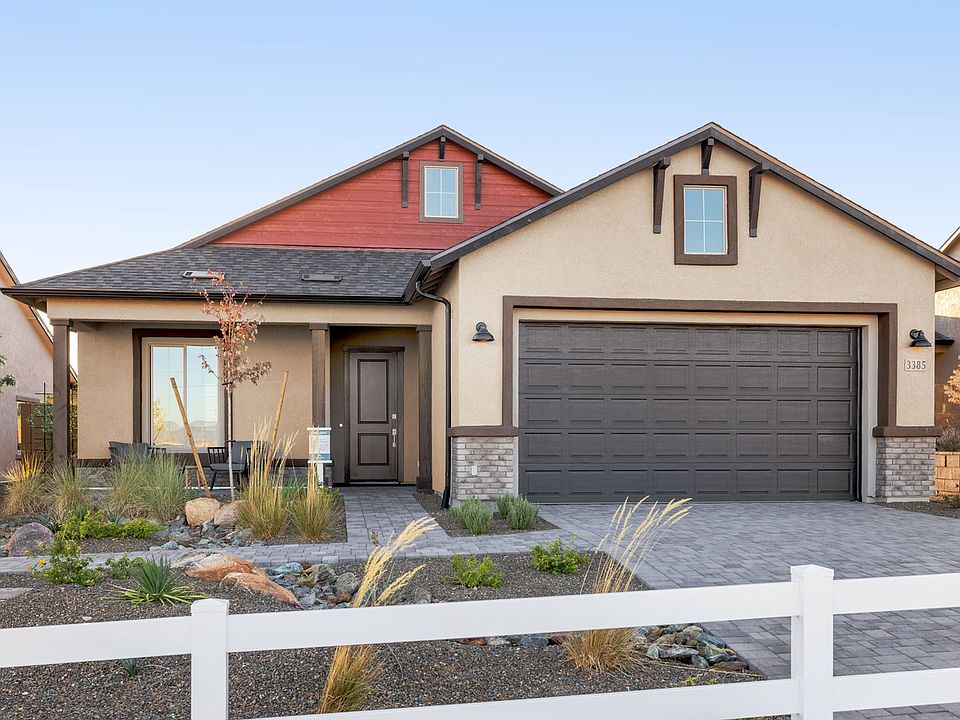Experience refined living in The Dells--Prescott's premier community within city limits.This stunning Eclipse floor plan from the Horizon series blends elegance, comfort, and functionality in one of the most sought-after designs. Step into a bright, chef-inspired kitchen featuring a sleek cooktop, wall oven, and an expansive island that invites conversation and casual dining--all seamlessly connected to a spacious great room with a warm, inviting fireplace.Entertain in style with a dedicated dining area perfect for hosting large gatherings. Step outside to a covered patio designed for luxurious outdoor living and weekend cookouts.The fully landscaped front yard adds to the home's curb appeal, offering a polished, low-maintenance exterior that complements the upscale interior finishes
Under contract
$764,890
5222 Meandering Trl, Prescott, AZ 86301
3beds
2,258sqft
Single Family Residence
Built in 2025
10,454.4 Square Feet Lot
$761,300 Zestimate®
$339/sqft
$60/mo HOA
What's special
Covered patioWarm inviting fireplaceDedicated dining areaPolished low-maintenance exteriorWeekend cookoutsExpansive islandUpscale interior finishes
Call: (928) 460-6862
- 54 days |
- 285 |
- 2 |
Zillow last checked: 8 hours ago
Listing updated: 11 hours ago
Listed by:
Stephen M Troth 480-755-1000,
Woodside Homes Sales AZ, LLC,
Jean A Boyd 928-350-7959,
Woodside Homes Sales AZ, LLC
Source: PAAR,MLS#: 1076772
Travel times
Schedule tour
Select your preferred tour type — either in-person or real-time video tour — then discuss available options with the builder representative you're connected with.
Facts & features
Interior
Bedrooms & bathrooms
- Bedrooms: 3
- Bathrooms: 3
- Full bathrooms: 2
- 1/2 bathrooms: 1
Heating
- Forced - Gas, Natural Gas
Cooling
- Central Air
Appliances
- Included: Built-In Electric Oven, Dishwasher, Disposal, ENERGY STAR Qualified Appliances, Gas Cooktop, Microwave
- Laundry: Wash/Dry Connection
Features
- Solid Surface Counters, Kitchen Island, Live on One Level, Master Downstairs, High Ceilings, Walk-In Closet(s)
- Flooring: Carpet, Tile
- Windows: Double Pane Windows, Screens, Vinyl Windows
- Basement: Slab
- Has fireplace: Yes
- Fireplace features: Gas
Interior area
- Total structure area: 2,258
- Total interior livable area: 2,258 sqft
Property
Parking
- Total spaces: 2
- Parking features: Paver Block, Garage Door Opener
- Attached garage spaces: 2
Features
- Patio & porch: Covered
- Exterior features: Landscaping-Front, Sprinkler/Drip, Storm Gutters
- Fencing: Back Yard
Lot
- Size: 10,454.4 Square Feet
- Topography: Level
Details
- Parcel number: 68
- Zoning: RE-2 Acre
- Other equipment: Air Purifier
Construction
Type & style
- Home type: SingleFamily
- Architectural style: Contemporary
- Property subtype: Single Family Residence
Materials
- Energy Star (Yr Blt), Frame, Stucco
- Roof: Composition
Condition
- New Construction
- New construction: Yes
- Year built: 2025
Details
- Builder name: Woodside Homes
Utilities & green energy
- Sewer: City Sewer
- Water: Public
- Utilities for property: Electricity Available, Natural Gas Available, Underground Utilities
Green energy
- Green verification: ENERGY STAR Certified Homes, HERS Index Score, Indoor airPLUS, LEED For Homes, WaterSense
- Indoor air quality: Moisture Control
- Water conservation: Low-Flow Fixtures, Water-Smart Landscaping
Community & HOA
Community
- Security: Smoke Detector(s)
- Subdivision: Horizon at The Dells
HOA
- Has HOA: Yes
- HOA fee: $60 monthly
- HOA phone: 928-776-4479
Location
- Region: Prescott
Financial & listing details
- Price per square foot: $339/sqft
- Annual tax amount: $371
- Date on market: 9/27/2025
- Cumulative days on market: 55 days
- Exclusions: No
- Electric utility on property: Yes
- Road surface type: Paved
About the community
Your Ideal Home is on the Horizon There?s nothing quite like the feeling of relief that comes with stepping through your front door after a stressful day.
Your home in Horizon at The Dells is the perfect place to recover, unwind, and make priceless memories before heading out for your next adventure. Large windows and cozy patios provide stunning views of the scenic vistas surrounding the neighborhood.
Additionally, your one-of-a-kind home is designed with healthy certifications that make life even better, including:
- Indoor airPLUS? ? for fresher air
- Energy Star? ? to save money while keeping your home
comfortable
To learn more about our Arizona Healthy Homes program, contact us for more information. High Country Living
Source: Woodside Homes

