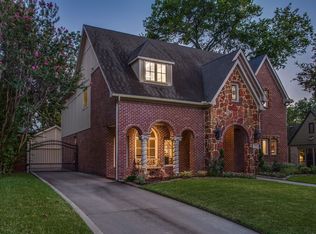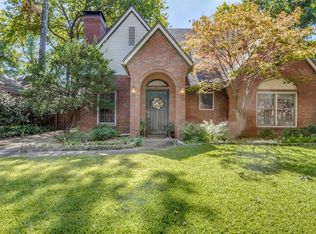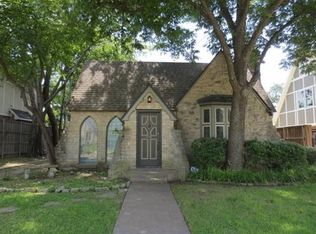Sold on 09/11/24
Price Unknown
5222 Merrimac Ave, Dallas, TX 75206
2beds
1,680sqft
Single Family Residence
Built in 1930
7,623 Square Feet Lot
$811,100 Zestimate®
$--/sqft
$4,004 Estimated rent
Home value
$811,100
$730,000 - $900,000
$4,004/mo
Zestimate® history
Loading...
Owner options
Explore your selling options
What's special
Gorgeous Greenland Hills Tudor located on one of the best blocks in the M Streets. Light filled rooms, excellent floor plan and exceptional flow. Beautifully updated by Spinazzola Construction in 2021. Large Living area with functioning fireplace. Dining rm overlooks the kitchen and living areas. Numerous updates includes beautifully refinished hardwoods throughout. Kitchen remodel with gorgeous backsplash, quartz counter, pot filler, newer fixtures, faucets and hardware. Oversized Primary Bedroom with exceptional closet space. Primary bathroom finish out is beautiful. Double vanities, oversized shower, newer fixtures and faucets. Secondary Bedroom generous in size. Vintage Hall Bathrm in great condition. Study could be a third bedroom. Lush backyard with updated flower beds and landscaping. See supplements for information on the Sellers Updates. Rm over garage not included in sq. footage. Could be a home office or guest space. Mockingbird Elementary! MUTIPLE OFFERS RECEIVED 8.11.24
Zillow last checked: 8 hours ago
Listing updated: June 19, 2025 at 07:12pm
Listed by:
Gia Marshello 0525234 214-302-5780,
Allie Beth Allman & Associates 214-302-5780,
Diana Nelson 0794338 214-598-1135,
Allie Beth Allman & Associates
Bought with:
Ted Bangs
Allie Beth Allman & Assoc.
Source: NTREIS,MLS#: 20650131
Facts & features
Interior
Bedrooms & bathrooms
- Bedrooms: 2
- Bathrooms: 2
- Full bathrooms: 2
Primary bedroom
- Features: Ceiling Fan(s), Double Vanity, En Suite Bathroom, Linen Closet, Separate Shower, Walk-In Closet(s)
- Level: First
- Dimensions: 16 x 12
Bedroom
- Features: Ceiling Fan(s)
- Level: First
- Dimensions: 12 x 12
Dining room
- Level: First
- Dimensions: 10 x 12
Kitchen
- Features: Breakfast Bar, Built-in Features, Pantry, Pot Filler
- Level: First
- Dimensions: 10 x 20
Living room
- Features: Built-in Features, Ceiling Fan(s), Fireplace
- Level: First
- Dimensions: 19 x 13
Office
- Features: Ceiling Fan(s)
- Level: First
- Dimensions: 11 x 13
Heating
- Natural Gas
Cooling
- Central Air, Electric, Gas
Appliances
- Included: Some Gas Appliances, Convection Oven, Dishwasher, Disposal, Gas Range, Gas Water Heater, Microwave, Plumbed For Gas, Vented Exhaust Fan
- Laundry: Stacked
Features
- Decorative/Designer Lighting Fixtures, Eat-in Kitchen, High Speed Internet, Cable TV, Walk-In Closet(s), Wired for Sound
- Flooring: Tile, Wood
- Windows: Window Coverings
- Has basement: No
- Number of fireplaces: 1
- Fireplace features: Gas Log
Interior area
- Total interior livable area: 1,680 sqft
Property
Parking
- Total spaces: 1
- Parking features: Driveway, Garage, Garage Door Opener, Open, Garage Faces Rear
- Garage spaces: 1
- Has uncovered spaces: Yes
Features
- Levels: One
- Stories: 1
- Exterior features: Rain Gutters
- Pool features: None
- Fencing: Metal,Wood
Lot
- Size: 7,623 sqft
- Dimensions: 60 x 127
- Features: Interior Lot, Level, Sprinkler System, Few Trees
Details
- Parcel number: 00000239656000000
Construction
Type & style
- Home type: SingleFamily
- Architectural style: Tudor,Detached,Historic/Antique
- Property subtype: Single Family Residence
Materials
- Brick, Rock, Stone, Wood Siding
- Foundation: Pillar/Post/Pier
- Roof: Composition,Other
Condition
- Year built: 1930
Utilities & green energy
- Sewer: Public Sewer
- Water: Public
- Utilities for property: Sewer Available, Water Available, Cable Available
Green energy
- Energy efficient items: Rain/Freeze Sensors
Community & neighborhood
Security
- Security features: Smoke Detector(s)
Community
- Community features: Curbs, Sidewalks
Location
- Region: Dallas
- Subdivision: Second Instl 60 Foot Sec Green
Other
Other facts
- Listing terms: Cash,Conventional
- Road surface type: Asphalt
Price history
| Date | Event | Price |
|---|---|---|
| 9/11/2024 | Sold | -- |
Source: NTREIS #20650131 | ||
| 9/4/2024 | Pending sale | $835,000$497/sqft |
Source: NTREIS #20650131 | ||
| 8/12/2024 | Listing removed | -- |
Source: NTREIS #20650131 | ||
| 8/2/2024 | Listed for sale | $835,000+52.1%$497/sqft |
Source: NTREIS #20650131 | ||
| 8/21/2019 | Listing removed | $549,000$327/sqft |
Source: Allie Beth Allman & Associates #14105588 | ||
Public tax history
| Year | Property taxes | Tax assessment |
|---|---|---|
| 2025 | $14,033 +3.6% | $820,100 |
| 2024 | $13,550 +7.9% | $820,100 +1.9% |
| 2023 | $12,557 -3.9% | $804,470 +14.2% |
Find assessor info on the county website
Neighborhood: 75206
Nearby schools
GreatSchools rating
- 8/10Mockingbird ElementaryGrades: K-5Distance: 1 mi
- 5/10J L Long Middle SchoolGrades: 6-8Distance: 2.3 mi
- 5/10Woodrow Wilson High SchoolGrades: 9-12Distance: 2.3 mi
Schools provided by the listing agent
- Elementary: Mockingbird
- Middle: Long
- High: Wilson
- District: Dallas ISD
Source: NTREIS. This data may not be complete. We recommend contacting the local school district to confirm school assignments for this home.
Get a cash offer in 3 minutes
Find out how much your home could sell for in as little as 3 minutes with a no-obligation cash offer.
Estimated market value
$811,100
Get a cash offer in 3 minutes
Find out how much your home could sell for in as little as 3 minutes with a no-obligation cash offer.
Estimated market value
$811,100


