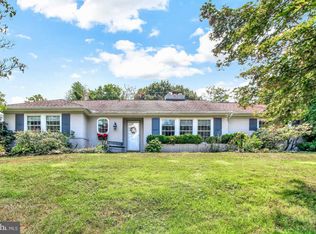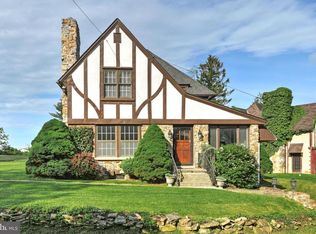Sold for $320,000
$320,000
5222 Rockery Rd, Spring Grove, PA 17362
4beds
2,433sqft
Single Family Residence
Built in 1940
0.29 Acres Lot
$325,000 Zestimate®
$132/sqft
$1,908 Estimated rent
Home value
$325,000
$306,000 - $345,000
$1,908/mo
Zestimate® history
Loading...
Owner options
Explore your selling options
What's special
This home is straight from the pages of your favorite storybook. Mountain stones, exposed beams, hardwood floors, a picture window complete with a padded built-in bench to read the day away, and so much natural light are all here at 5222 Rockery Road. The original wooden door proudly boasts a stained glass piece of perfection as you walk into the front entrance and are met with a large and well-designed interior. The first floor has a fireplace, screened in porch, formal dining room, kitchen, and half bath. The second floor houses 3 of the 4 bedrooms, the full bath, and a large closet that could even be turned into your at-home office. The third floor houses the 4th bedroom complete with a cedar-lined closet. The current owner used this room as a play space but the possibilities for this floor are many! The partially finished basement is where you can find additional living space, laundry, and a large storage area. The detached garage is fully electric and was previously used as a wellness area complete with tanning facilities. Now, the garage can be used to shelter your vehicle, be finished for a studio guest living space, or even be used as an art studio, wood working shop, or office space. The well manicured, private lot backs up to a farm. Spend evenings at your fire pit basking in the joy that this dreamy home is yours! Come see it today - this home will not last long! For those who love history: this home was built for the original General Manager of the Glatfelter Papermill. An offer deadline has been set for 10:00pm 7/30/25. Offers will be reviewed with seller in the AM of 7/31/25.
Zillow last checked: 8 hours ago
Listing updated: August 27, 2025 at 05:01pm
Listed by:
Connie Kennedy 601-917-8691,
Iron Valley Real Estate of York County
Bought with:
Bradley Viera, RS315597
RE/MAX Patriots
Source: Bright MLS,MLS#: PAYK2086570
Facts & features
Interior
Bedrooms & bathrooms
- Bedrooms: 4
- Bathrooms: 2
- Full bathrooms: 1
- 1/2 bathrooms: 1
- Main level bathrooms: 1
Basement
- Area: 350
Heating
- Hot Water, Electric
Cooling
- Window Unit(s)
Appliances
- Included: Gas Water Heater
Features
- Basement: Finished
- Number of fireplaces: 1
Interior area
- Total structure area: 2,433
- Total interior livable area: 2,433 sqft
- Finished area above ground: 2,083
- Finished area below ground: 350
Property
Parking
- Total spaces: 4
- Parking features: Garage Faces Front, Storage, Other, Detached, Driveway
- Garage spaces: 1
- Uncovered spaces: 3
Accessibility
- Accessibility features: None
Features
- Levels: Four
- Stories: 4
- Pool features: None
Lot
- Size: 0.29 Acres
- Features: Private, Rural
Details
- Additional structures: Above Grade, Below Grade
- Parcel number: 40000FF0098E000000
- Zoning: RESIDENTIAL
- Special conditions: Standard
Construction
Type & style
- Home type: SingleFamily
- Architectural style: Tudor
- Property subtype: Single Family Residence
Materials
- Stone
- Foundation: Concrete Perimeter
Condition
- New construction: No
- Year built: 1940
Utilities & green energy
- Sewer: Shared Septic
- Water: Public
Community & neighborhood
Location
- Region: Spring Grove
- Subdivision: Spring Grove
- Municipality: NORTH CODORUS TWP
Other
Other facts
- Listing agreement: Exclusive Right To Sell
- Listing terms: Cash,Conventional,FHA,VA Loan
- Ownership: Fee Simple
Price history
| Date | Event | Price |
|---|---|---|
| 8/27/2025 | Sold | $320,000$132/sqft |
Source: | ||
| 7/31/2025 | Pending sale | $320,000$132/sqft |
Source: | ||
| 7/23/2025 | Listed for sale | $320,000+22.6%$132/sqft |
Source: | ||
| 9/27/2021 | Sold | $261,000+8.8%$107/sqft |
Source: | ||
| 7/26/2021 | Pending sale | $239,900$99/sqft |
Source: | ||
Public tax history
| Year | Property taxes | Tax assessment |
|---|---|---|
| 2025 | $4,852 +1.1% | $144,680 |
| 2024 | $4,799 | $144,680 |
| 2023 | $4,799 +4.4% | $144,680 |
Find assessor info on the county website
Neighborhood: 17362
Nearby schools
GreatSchools rating
- 5/10Spring Grove Area Intrmd SchoolGrades: 5-6Distance: 1.3 mi
- 4/10Spring Grove Area Middle SchoolGrades: 7-8Distance: 0.9 mi
- 6/10Spring Grove Area Senior High SchoolGrades: 9-12Distance: 1.5 mi
Schools provided by the listing agent
- District: Spring Grove Area
Source: Bright MLS. This data may not be complete. We recommend contacting the local school district to confirm school assignments for this home.
Get pre-qualified for a loan
At Zillow Home Loans, we can pre-qualify you in as little as 5 minutes with no impact to your credit score.An equal housing lender. NMLS #10287.
Sell for more on Zillow
Get a Zillow Showcase℠ listing at no additional cost and you could sell for .
$325,000
2% more+$6,500
With Zillow Showcase(estimated)$331,500

