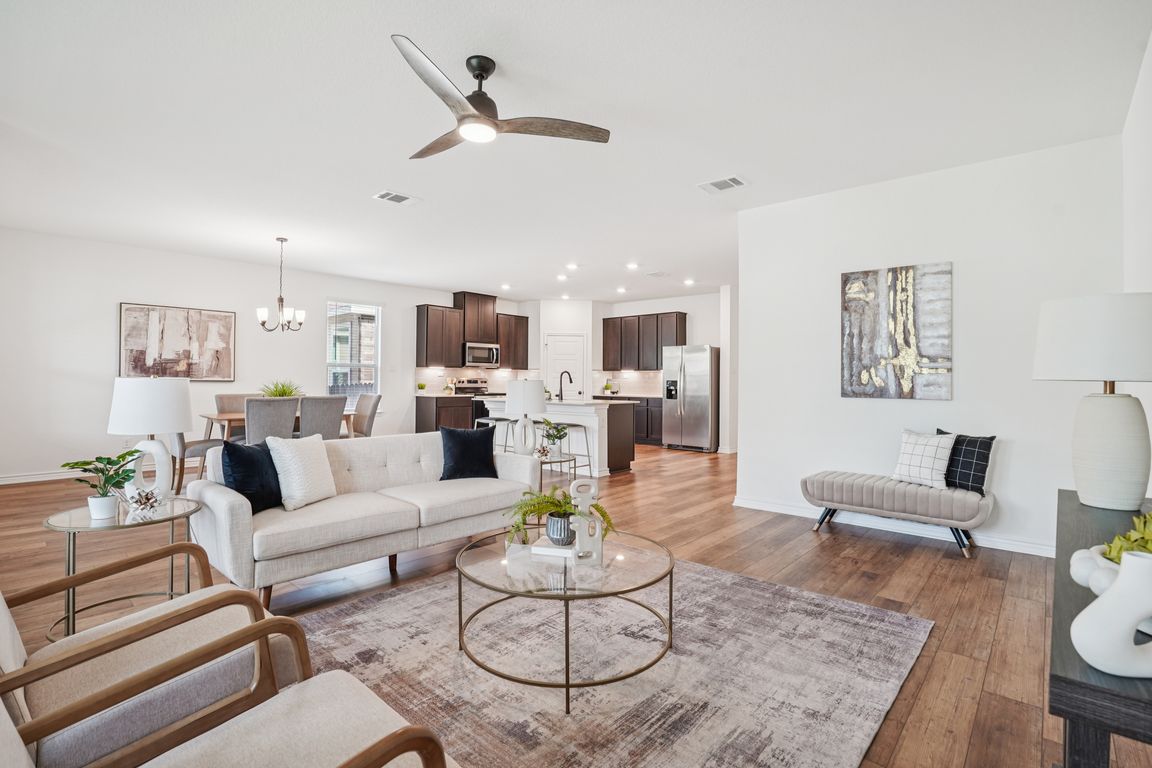
For sale
$400,000
3beds
2,380sqft
5222 Wolf Bane, San Antonio, TX 78261
3beds
2,380sqft
Single family residence
Built in 2023
6,011 sqft
2 Garage spaces
$168 price/sqft
$455 annually HOA fee
What's special
Stainless steel appliancesDedicated dining roomTimeless upgradesModern layoutSleek quartz countertopsOpen-concept kitchenOversized island
Built in 2023, this stunning single-story residence offers a modern layout with timeless upgrades that are sure to impress. With 3 spacious bedrooms, 2 full bathrooms, a dedicated dining room, and a versatile office/flex room, this home is thoughtfully designed for both comfort and functionality. The heart of the home features ...
- 64 days
- on Zillow |
- 313 |
- 8 |
Source: LERA MLS,MLS#: 1879239
Travel times
Kitchen
Living Room
Dining Room
Office/Flex Room
Eat In Kitchen
Primary Bedroom
Primary Bathroom
Outdoor 1
Zillow last checked: 7 hours ago
Listing updated: August 25, 2025 at 06:11am
Listed by:
Kristen Smith TREC #697938 (210) 784-6527,
LPT Realty, LLC
Source: LERA MLS,MLS#: 1879239
Facts & features
Interior
Bedrooms & bathrooms
- Bedrooms: 3
- Bathrooms: 2
- Full bathrooms: 2
Primary bedroom
- Features: Walk-In Closet(s), Ceiling Fan(s), Full Bath
- Area: 288
- Dimensions: 18 x 16
Bedroom 2
- Area: 120
- Dimensions: 12 x 10
Bedroom 3
- Area: 110
- Dimensions: 11 x 10
Primary bathroom
- Features: Tub/Shower Separate, Double Vanity, Soaking Tub
- Area: 135
- Dimensions: 15 x 9
Dining room
- Area: 156
- Dimensions: 13 x 12
Kitchen
- Area: 169
- Dimensions: 13 x 13
Living room
- Area: 320
- Dimensions: 20 x 16
Office
- Area: 132
- Dimensions: 12 x 11
Heating
- Central, Natural Gas
Cooling
- Central Air
Appliances
- Included: Washer, Dryer, Microwave, Range, Gas Cooktop, Refrigerator, Disposal, Dishwasher, Plumbed For Ice Maker, Gas Water Heater
- Laundry: Washer Hookup, Dryer Connection
Features
- One Living Area, Separate Dining Room, Eat-in Kitchen, Kitchen Island, Breakfast Bar, Pantry, Study/Library, Utility Room Inside, High Ceilings, Open Floorplan, High Speed Internet, Walk-In Closet(s), Ceiling Fan(s), Solid Counter Tops
- Flooring: Carpet, Ceramic Tile, Laminate
- Windows: Double Pane Windows, Window Coverings
- Has basement: No
- Has fireplace: No
- Fireplace features: Not Applicable
Interior area
- Total structure area: 2,380
- Total interior livable area: 2,380 sqft
Video & virtual tour
Property
Parking
- Total spaces: 2
- Parking features: Two Car Garage, Garage Door Opener
- Garage spaces: 2
Accessibility
- Accessibility features: No Steps Down, Full Bath/Bed on 1st Flr
Features
- Levels: One
- Stories: 1
- Patio & porch: Covered
- Exterior features: Sprinkler System
- Pool features: None, Community
- Fencing: Privacy
Lot
- Size: 6,011.28 Square Feet
Details
- Parcel number: 049122160270
Construction
Type & style
- Home type: SingleFamily
- Property subtype: Single Family Residence
Materials
- Brick, Fiber Cement
- Foundation: Slab
- Roof: Composition
Condition
- Pre-Owned
- New construction: No
- Year built: 2023
Details
- Builder name: KB Homes
Utilities & green energy
- Electric: CPS
- Gas: CPS
- Sewer: SAWS
- Water: SAWS
- Utilities for property: Cable Available
Community & HOA
Community
- Features: Playground
- Security: Smoke Detector(s), Prewired
- Subdivision: Canyon Crest
HOA
- Has HOA: Yes
- HOA fee: $455 annually
- HOA name: SPECTRUM ASSOC MGMT
Location
- Region: San Antonio
Financial & listing details
- Price per square foot: $168/sqft
- Tax assessed value: $411,410
- Annual tax amount: $7,649
- Price range: $400K - $400K
- Date on market: 6/27/2025
- Listing terms: Conventional,FHA,VA Loan,Cash