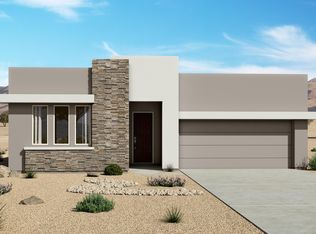Sold on 10/30/25
Price Unknown
5224 Bullseye Rd NE, Rio Rancho, NM 87144
4beds
1,920sqft
Single Family Residence
Built in 2022
6,534 Square Feet Lot
$468,500 Zestimate®
$--/sqft
$2,434 Estimated rent
Home value
$468,500
$431,000 - $511,000
$2,434/mo
Zestimate® history
Loading...
Owner options
Explore your selling options
What's special
Beautiful Hakes home in desirable Lomas Encantadas with stunning Sandia Mountain views inside and out. The open contemporary floor plan highlights a gourmet kitchen with a large island & striking pendant lighting, flowing seamlessly to the living and dining areas. No carpet! Wood base & trim throughout plus elegant tray ceilings and 8' doors add to the upscale feel. The spacious primary suite includes a 13' x 7'4'' walk-in closet. It is built with an engineered roof truss system & a 3-ply built-up roof. With the 2015 NM Build Green certification, this home features a tankless water heater & insulated garage door. Enjoy a large covered and extended uncovered patio in the spacious backyard. Irrigation system in front and part of back. Community park (dog park too!) just across the street.
Zillow last checked: 8 hours ago
Listing updated: October 30, 2025 at 03:30pm
Listed by:
Patricia Field 505-934-8181,
Berkshire Hathaway Home Svc NM
Bought with:
Michael LiRosi, REC20220783
Q Realty
Source: SWMLS,MLS#: 1092059
Facts & features
Interior
Bedrooms & bathrooms
- Bedrooms: 4
- Bathrooms: 2
- Full bathrooms: 1
- 3/4 bathrooms: 1
Primary bedroom
- Level: Main
- Area: 209.25
- Dimensions: 13.5 x 15.5
Bedroom 2
- Description: previous flex room/office
- Level: Main
- Area: 147.4
- Dimensions: previous flex room/office
Bedroom 3
- Level: Main
- Area: 123.2
- Dimensions: 11.2 x 11
Bedroom 4
- Level: Main
- Area: 123.2
- Dimensions: 11.2 x 11
Dining room
- Level: Main
- Area: 99
- Dimensions: 11 x 9
Kitchen
- Level: Main
- Area: 176
- Dimensions: 11 x 16
Living room
- Level: Main
- Area: 252
- Dimensions: 14 x 18
Heating
- Central, Forced Air
Cooling
- Refrigerated
Appliances
- Laundry: Electric Dryer Hookup
Features
- Ceiling Fan(s), Dual Sinks, Family/Dining Room, Kitchen Island, Living/Dining Room, Main Level Primary, Pantry, Shower Only, Separate Shower, Walk-In Closet(s)
- Flooring: Tile
- Windows: Double Pane Windows, Insulated Windows
- Has basement: No
- Has fireplace: No
Interior area
- Total structure area: 1,920
- Total interior livable area: 1,920 sqft
Property
Parking
- Total spaces: 2
- Parking features: Attached, Garage, Garage Door Opener
- Attached garage spaces: 2
Features
- Levels: One
- Stories: 1
- Patio & porch: Covered, Open, Patio
- Exterior features: Private Yard
- Fencing: Wall
- Has view: Yes
Lot
- Size: 6,534 sqft
- Features: Landscaped, Views
Details
- Parcel number: R188070
- Zoning description: R-4
Construction
Type & style
- Home type: SingleFamily
- Architectural style: Contemporary
- Property subtype: Single Family Residence
Materials
- Frame, Stucco, Rock
- Roof: Flat,Pitched
Condition
- Resale
- New construction: No
- Year built: 2022
Details
- Builder name: Hakes
Utilities & green energy
- Sewer: Public Sewer
- Water: Public
- Utilities for property: Electricity Connected, Natural Gas Connected, Sewer Connected, Water Connected
Green energy
- Energy generation: None
Community & neighborhood
Location
- Region: Rio Rancho
HOA & financial
HOA
- Has HOA: Yes
- HOA fee: $39 monthly
- Services included: Common Areas
Other
Other facts
- Listing terms: Cash,Conventional,FHA,VA Loan
- Road surface type: Paved
Price history
| Date | Event | Price |
|---|---|---|
| 10/30/2025 | Sold | -- |
Source: | ||
| 10/5/2025 | Pending sale | $470,000$245/sqft |
Source: | ||
| 9/28/2025 | Listed for sale | $470,000+15.8%$245/sqft |
Source: | ||
| 1/19/2023 | Sold | -- |
Source: | ||
| 12/1/2022 | Pending sale | $405,755$211/sqft |
Source: | ||
Public tax history
| Year | Property taxes | Tax assessment |
|---|---|---|
| 2025 | $5,614 -7.5% | $132,993 +2.2% |
| 2024 | $6,070 +16% | $130,187 -10% |
| 2023 | $5,232 +23723.1% | $144,650 +27347.8% |
Find assessor info on the county website
Neighborhood: 87144
Nearby schools
GreatSchools rating
- 6/10Sandia Vista Elementary SchoolGrades: PK-5Distance: 0.3 mi
- 8/10Mountain View Middle SchoolGrades: 6-8Distance: 0.7 mi
- 7/10V Sue Cleveland High SchoolGrades: 9-12Distance: 2.7 mi
Schools provided by the listing agent
- Elementary: Sandia Vista
- Middle: Mountain View
- High: V. Sue Cleveland
Source: SWMLS. This data may not be complete. We recommend contacting the local school district to confirm school assignments for this home.
Get a cash offer in 3 minutes
Find out how much your home could sell for in as little as 3 minutes with a no-obligation cash offer.
Estimated market value
$468,500
Get a cash offer in 3 minutes
Find out how much your home could sell for in as little as 3 minutes with a no-obligation cash offer.
Estimated market value
$468,500
