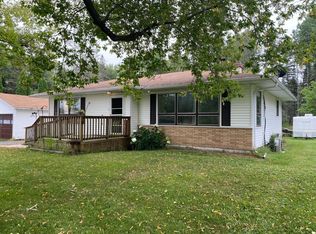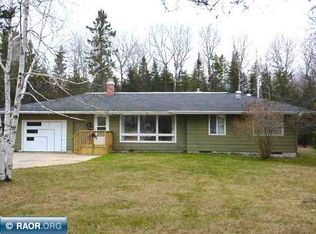Sold for $117,000 on 08/11/25
$117,000
5224 Highway 110, Aurora, MN 55705
3beds
1,260sqft
Single Family Residence
Built in 1960
0.44 Acres Lot
$119,400 Zestimate®
$93/sqft
$1,819 Estimated rent
Home value
$119,400
$105,000 - $136,000
$1,819/mo
Zestimate® history
Loading...
Owner options
Explore your selling options
What's special
Nestled on the peaceful outskirts of Aurora, this charming 3-bedroom home offers the perfect blend of suburban tranquility and urban accessibility. The thoughtfully designed 1,260 sq. ft. main floor maximizes comfort and functionality with an open-concept kitchen that flows seamlessly into a sun-drenched living area. Primary bedroom features an ensuite bath, while two additional bedrooms provide ample space for family or guests. The backyard creates a private oasis perfect for entertaining or relaxation. Despite its serene setting, enjoy full city amenities with high-speed internet, reliable utilities, and municipal services. Just minutes from stores, restaurants, and hospital, with excellent schools nearby and a quick commute to downtown. Don't miss this rare opportunity to experience the best of both worlds in one exceptional property. Call for a tour!
Zillow last checked: 8 hours ago
Listing updated: August 12, 2025 at 06:03pm
Listed by:
Norma Jean Jofs 218-780-2860,
Next Door Realty
Bought with:
Norma Jean Jofs, MN 40713911
Next Door Realty
Source: Lake Superior Area Realtors,MLS#: 6119455
Facts & features
Interior
Bedrooms & bathrooms
- Bedrooms: 3
- Bathrooms: 2
- Full bathrooms: 1
- 1/2 bathrooms: 1
- Main level bedrooms: 1
Bedroom
- Level: Main
- Area: 124 Square Feet
- Dimensions: 10 x 12.4
Bedroom
- Level: Main
- Area: 139.86 Square Feet
- Dimensions: 11.1 x 12.6
Bedroom
- Level: Main
- Area: 133.2 Square Feet
- Dimensions: 11.1 x 12
Kitchen
- Level: Main
- Area: 175.45 Square Feet
- Dimensions: 12.1 x 14.5
Living room
- Level: Main
- Area: 263.94 Square Feet
- Dimensions: 15.9 x 16.6
Heating
- Forced Air, Oil
Cooling
- None
Appliances
- Included: Microwave, Range, Refrigerator
Features
- Basement: Full
- Has fireplace: No
Interior area
- Total interior livable area: 1,260 sqft
- Finished area above ground: 1,260
- Finished area below ground: 0
Property
Parking
- Parking features: Asphalt, None
Lot
- Size: 0.44 Acres
- Dimensions: 200 x 100
Details
- Foundation area: 1260
- Parcel number: 570014000070
Construction
Type & style
- Home type: SingleFamily
- Architectural style: Traditional
- Property subtype: Single Family Residence
Materials
- Steel Siding, Frame/Wood
- Foundation: Concrete Perimeter
- Roof: Asphalt Shingle
Condition
- Previously Owned
- Year built: 1960
Utilities & green energy
- Electric: Minnesota Power
- Sewer: Public Sewer
- Water: Public
Community & neighborhood
Location
- Region: Aurora
Other
Other facts
- Listing terms: Cash,Conventional
Price history
| Date | Event | Price |
|---|---|---|
| 8/11/2025 | Sold | $117,000-19.3%$93/sqft |
Source: | ||
| 6/30/2025 | Contingent | $145,000$115/sqft |
Source: | ||
| 5/20/2025 | Listed for sale | $145,000+38.1%$115/sqft |
Source: Range AOR #148373 | ||
| 11/30/2021 | Sold | $105,000$83/sqft |
Source: | ||
| 10/27/2021 | Pending sale | $105,000$83/sqft |
Source: | ||
Public tax history
| Year | Property taxes | Tax assessment |
|---|---|---|
| 2024 | $1,680 +11% | $131,200 +6.8% |
| 2023 | $1,514 +154% | $122,800 +17.6% |
| 2022 | $596 +30.1% | $104,400 +28.9% |
Find assessor info on the county website
Neighborhood: 55705
Nearby schools
GreatSchools rating
- 4/10Mesabi East Elementary SchoolGrades: PK-6Distance: 1.1 mi
- 5/10Mesabi East SecondaryGrades: 7-12Distance: 1.1 mi

Get pre-qualified for a loan
At Zillow Home Loans, we can pre-qualify you in as little as 5 minutes with no impact to your credit score.An equal housing lender. NMLS #10287.

