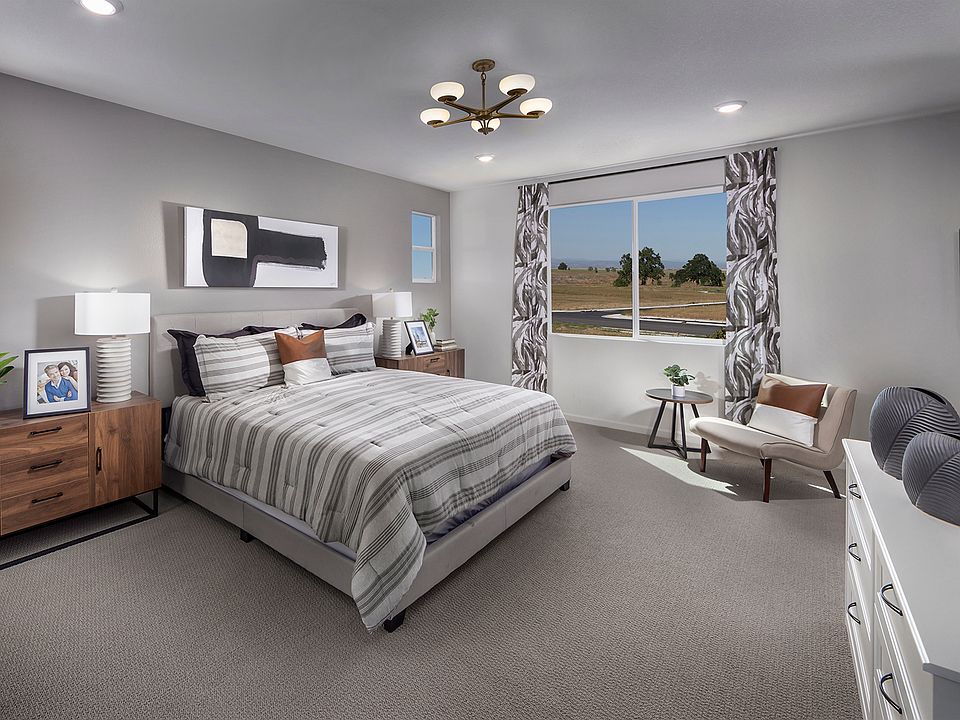Brand New, Energy-Efficient Home in Deer Valley! ELEMENTAL. This spacious single-story 4-bedroom, 2-bath home offers comfortable living with a thoughtfully designed layout. The chef’s kitchen features stainless steel appliances, ample cabinetry, and a large island with bar seating that flows seamlessly into the dining and family rooms making it ideal for entertaining. The luxurious primary suite is thoughtfully separated from the secondary bedrooms, offering added privacy and comfort. It features a spa-inspired ensuite with dual sinks, a walk-in shower, soaking tub, and a spacious walk-in closet. Designer finishes throughout add a touch of elegance, and the home is truly move-in ready with all appliances and window blinds included. Standard energy-efficient features include high-performance HVAC, low-E windows, smart thermostats, and spray foam insulation all designed to reduce utility costs and enhance year-round comfort. Deer Valley offers a prime location near schools and convenient access to BART, making commutes into San Francisco and the greater Bay Area simple and efficient. The neighborhood features nearby parks, scenic trails, and recreational amenities, creating a vibrant and active lifestyle for residents.
New construction
$770,659
5224 Kestrel St, Antioch, CA 94531
4beds
2,343sqft
Residential, Single Family Residence
Built in 2025
7,405.2 Square Feet Lot
$770,500 Zestimate®
$329/sqft
$202/mo HOA
What's special
Designer finishesAmple cabinetryLuxurious primary suiteSpacious walk-in closetRecreational amenitiesStainless steel appliancesWalk-in shower
- 19 days |
- 298 |
- 11 |
Zillow last checked: 8 hours ago
Listing updated: November 27, 2025 at 12:34am
Listed by:
Adam Hieb DRE #01358402 707-934-3096,
Meritage Homes
Source: Bay East AOR,MLS#: 41117034
Travel times
Schedule tour
Select your preferred tour type — either in-person or real-time video tour — then discuss available options with the builder representative you're connected with.
Open house
Facts & features
Interior
Bedrooms & bathrooms
- Bedrooms: 4
- Bathrooms: 3
- Full bathrooms: 2
- Partial bathrooms: 1
Rooms
- Room types: 3 Bedrooms, 2 Baths, Primary Bedrm Suite - 1, Main Entry, Dining Room, Dining Area
Bathroom
- Features: Stall Shower, Tile, Tub
Kitchen
- Features: Counter - Solid Surface, Dishwasher, Electric Range/Cooktop, Microwave, Pantry, Refrigerator, Updated Kitchen
Heating
- Zoned, Solar
Cooling
- Central Air, ENERGY STAR Qualified Equipment
Appliances
- Included: Dishwasher, Electric Range, Microwave, Refrigerator, Dryer, Washer, ENERGY STAR Qualified Appliances, Water Heater
- Laundry: Common Area
Features
- Counter - Solid Surface, Pantry, Updated Kitchen, Energy Star Lighting, Smart Thermostat
- Flooring: Concrete, Laminate, Tile, Engineered Wood
- Doors: Weather Stripped Door(s)
- Windows: Window Coverings
- Has fireplace: No
- Fireplace features: None
Interior area
- Total structure area: 2,343
- Total interior livable area: 2,343 sqft
Property
Parking
- Total spaces: 2
- Parking features: Attached, Garage Door Opener
- Garage spaces: 2
Accessibility
- Accessibility features: Other
Features
- Levels: One
- Stories: 1
- Exterior features: Unit Faces Common Area
- Pool features: None
- Fencing: Fenced
Lot
- Size: 7,405.2 Square Feet
- Features: Level, Back Yard, Front Yard, Side Yard
Details
- Zoning: RES
- Special conditions: Standard
- Other equipment: Irrigation Equipment
Construction
Type & style
- Home type: SingleFamily
- Architectural style: Contemporary
- Property subtype: Residential, Single Family Residence
Materials
- Brick, Stone, Stucco, Shingles, Masonry, Wood, Frame
- Foundation: Slab
- Roof: Composition
Condition
- New Construction
- New construction: Yes
- Year built: 2025
Details
- Builder name: Meritage Homes
Utilities & green energy
- Electric: Other Solar
- Water: Public
Green energy
- Energy efficient items: Insulation, Smart Vent, Smart Vent Foundation, Smart Vent Roof
- Energy generation: Solar Available
- Water conservation: Low-Flow Fixtures
Community & HOA
Community
- Subdivision: Deer Valley
HOA
- Has HOA: Yes
- Amenities included: Greenbelt, Playground
- Services included: Common Area Maint, Other
- HOA fee: $202 monthly
- HOA name: NOT LISTED
- HOA phone: 925-681-2490
Location
- Region: Antioch
Financial & listing details
- Price per square foot: $329/sqft
- Price range: $770.7K - $770.7K
- Date on market: 11/8/2025
- Listing agreement: Excl Right
- Listing terms: CalHFA,Cash,Conventional,1031 Exchange
About the community
Deer Valley is now selling in the charming city of Antioch, CA offering a collection of one and two-story residences with private bedrooms, walk-in laundry rooms, expansive primary suites, and entertainer-friendly living spaces. Situated in an ideal location, Deer Valley is just steps from Kaiser Permanente Hospital, top-rated schools, and conveniently located nearby the BART. making your daily commute into San Francisco easier than ever.
Source: Meritage Homes

