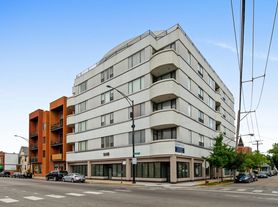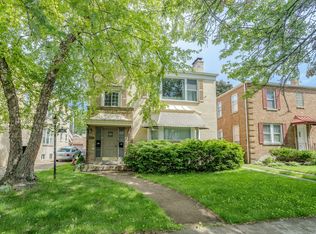Beautiful and bright updated brick home in the heart of Forest Glen. This home has undergone a major transformation-be the first to rent this freshly renovated space featuring thoughtful updates, abundant natural light, and a fantastic location. The main level offers a spacious living and dining area with refinished hardwood floors throughout, recessed lighting, and a large picture window that fills the space with sunlight. The layout includes plenty of room for a full dining area, anchored by a new modern light fixture and located just off the fully updated kitchen. The newly renovated kitchen features GE stainless steel appliances, white upper and green lower cabinets, quartz countertops, subway tile backsplash, and modern brass hardware. Three comfortable bedrooms offer good closet space and clean, neutral finishes. The home includes an updated full bath and a convenient half bath, both with new vanities, toilets, and fixtures. Additional upgrades include new windows, new lighting throughout, ceiling-mounted heat pump AC units, and a large unfinished basement with laundry and plenty of storage space. Enjoy parking for up to 3 cars on your gravel parking pad. Located across from LaBagh Woods and the North Branch Trail, and just blocks from the Forest Glen Metra, I-94, and local shopping, with easy access to parks and transit and more. Tenant pays utilities. Available now.
House for rent
$2,800/mo
5224 N Cicero Ave, Chicago, IL 60630
3beds
1,093sqft
Price may not include required fees and charges.
Singlefamily
Available now
Cats, dogs OK
Wall unit
In unit laundry
3 Parking spaces parking
Radiant
What's special
Modern brass hardwareComfortable bedroomsAbundant natural lightUpdated brick homeClean neutral finishesLarge picture windowFully updated kitchen
- 88 days |
- -- |
- -- |
Travel times
Renting now? Get $1,000 closer to owning
Unlock a $400 renter bonus, plus up to a $600 savings match when you open a Foyer+ account.
Offers by Foyer; terms for both apply. Details on landing page.
Facts & features
Interior
Bedrooms & bathrooms
- Bedrooms: 3
- Bathrooms: 2
- Full bathrooms: 1
- 1/2 bathrooms: 1
Heating
- Radiant
Cooling
- Wall Unit
Appliances
- Included: Dishwasher, Dryer, Oven, Range, Refrigerator, Stove, Washer
- Laundry: In Unit, Sink
Features
- Has basement: Yes
Interior area
- Total interior livable area: 1,093 sqft
Property
Parking
- Total spaces: 3
- Details: Contact manager
Features
- Stories: 1
- Exterior features: Heating system: Radiant, In Unit, No Disability Access, No additional rooms, Off Alley, On Site, Roof Type: Asphalt, Sidewalks, Sink, Stainless Steel Appliance(s), Street Lights
Details
- Parcel number: 1309227043
Construction
Type & style
- Home type: SingleFamily
- Property subtype: SingleFamily
Materials
- Roof: Asphalt
Condition
- Year built: 1957
Community & HOA
Location
- Region: Chicago
Financial & listing details
- Lease term: Contact For Details
Price history
| Date | Event | Price |
|---|---|---|
| 7/13/2025 | Listed for rent | $2,800$3/sqft |
Source: MRED as distributed by MLS GRID #12410915 | ||
| 4/25/2025 | Sold | $310,000+72.2%$284/sqft |
Source: Public Record | ||
| 3/13/2025 | Sold | $180,000$165/sqft |
Source: Public Record | ||

