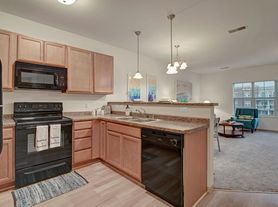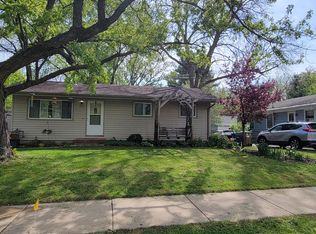Beautiful house for rent that is perfect for those who appreciate quality upgrades and desirable features. With 3 bedrooms, 2 full baths, and 2 half baths, there is plenty of room for everyone. Enjoy a variety of impressive upgrades, including brand new appliances, stunning granite countertops with a tile backsplash, and red birch hardwood floors. Other notable features include a main level laundry and a finished lower level rec room. Step outside to a spacious backyard complete with a new deck, a gas line for grilling, and raised garden beds.
House for rent
$2,850/mo
5224 Nannyberry Dr, Fitchburg, WI 53711
3beds
2,138sqft
Price may not include required fees and charges.
Singlefamily
Available Sat Nov 1 2025
-- Pets
Air conditioner
In unit laundry
2 Parking spaces parking
Fireplace
What's special
Main level laundryBrand new appliancesRed birch hardwood floorsSpacious backyardNew deckRaised garden beds
- 2 days |
- -- |
- -- |
Travel times
Looking to buy when your lease ends?
Consider a first-time homebuyer savings account designed to grow your down payment with up to a 6% match & 3.83% APY.
Facts & features
Interior
Bedrooms & bathrooms
- Bedrooms: 3
- Bathrooms: 4
- Full bathrooms: 2
- 1/2 bathrooms: 2
Heating
- Fireplace
Cooling
- Air Conditioner
Appliances
- Included: Dishwasher, Dryer, Range Oven, Refrigerator, Washer
- Laundry: In Unit
Features
- Has fireplace: Yes
Interior area
- Total interior livable area: 2,138 sqft
Property
Parking
- Total spaces: 2
- Parking features: Covered
- Details: Contact manager
Features
- Exterior features: 2 Car Garage, Deck/Patio/Balcony, Garage Door Opener, Garbage included in rent, Heating system: Fireplace(s), Lot Features: On Bus Line, No Handicap Access, On Bus Line, Pets - Extra Fee, Private Entrance
Details
- Parcel number: 060911241802
Construction
Type & style
- Home type: SingleFamily
- Property subtype: SingleFamily
Utilities & green energy
- Utilities for property: Garbage
Community & HOA
Location
- Region: Fitchburg
Financial & listing details
- Lease term: 1 Year
Price history
| Date | Event | Price |
|---|---|---|
| 10/6/2025 | Listed for rent | $2,850+5.6%$1/sqft |
Source: SCWMLS #2010146 | ||
| 1/4/2024 | Listing removed | -- |
Source: SCWMLS #1966502 | ||
| 11/29/2023 | Price change | $2,700-5.3%$1/sqft |
Source: SCWMLS #1966502 | ||
| 10/27/2023 | Listed for rent | $2,850$1/sqft |
Source: SCWMLS #1966502 | ||
| 9/29/2023 | Sold | $476,000+2.4%$223/sqft |
Source: | ||

