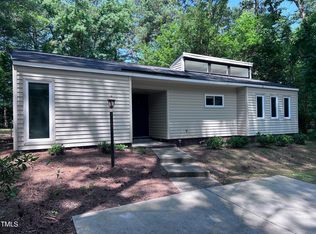Adorable brick ranch on just under half acre! Great location with no city taxes! Pergo flooring throughout main living areas (2014) and new carpet & pad (2017) in the 3 bedrms. DW & wall oven replaced (2016-17), both bathrooms renovated & new tiled walk in shower master bath! New ceiling insulation (2017). 20x20 storage bldg backyard perfect for boat along with detached 12x8 storage shed. New light fixtures and/ or ceil fans, interior door hardware. A MUST SEE!
This property is off market, which means it's not currently listed for sale or rent on Zillow. This may be different from what's available on other websites or public sources.
