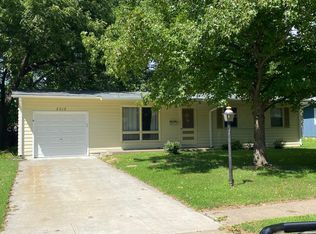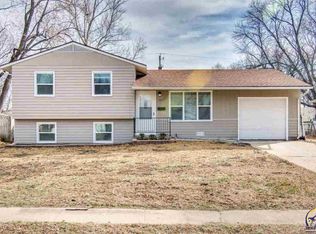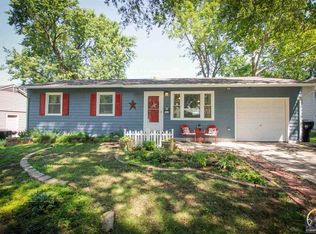COMPLETE REMODEL; This 3 Bedroom, 2 Bath home, has had the ultimate updating, including new roof and gutters, new sewer line, new electrical, new hot water heater, new paint inside and out, new flooring and resurfaced hardwoods, OPEN floor plan both upstairs and down. Large Laundry/Mud room with outside access, attached one car garage with new garage door, new doors throughout, the list goes on and on! Schedule your showing today!
This property is off market, which means it's not currently listed for sale or rent on Zillow. This may be different from what's available on other websites or public sources.



