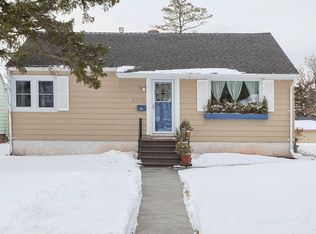Sold for $287,000 on 09/12/24
$287,000
5224 Wyoming St, Duluth, MN 55804
3beds
2,008sqft
Single Family Residence
Built in 1950
6,969.6 Square Feet Lot
$355,200 Zestimate®
$143/sqft
$2,683 Estimated rent
Home value
$355,200
$327,000 - $387,000
$2,683/mo
Zestimate® history
Loading...
Owner options
Explore your selling options
What's special
Solid 3 bed, 2 bath Lester Park home, with a beautiful family room addition and central air! You'll love the hardwood floors in the living room and main floor bedrooms and all of the natural sunlight pouring into the house. The kitchen has newer appliances, a gas stove, and a dining area attached. The star of the show, though, is the 16ft. x 22ft. family room addition with a vaulted tongue and groove ceiling, gas fireplace, built in cabinetry, and windows throughout! In the expansion upstairs is a large third bedroom. With a few updates, the lower level has lots of potential for additional living space. Downstairs is a 3/4 bathroom, washer and dryer, gas fireplace, and plenty of storage space. Outside, you'll enjoy the deck off the addition and the 2 car detached garage with access from the alley. All windows have been replaced except in the kitchen and bathroom, and there is a new sewer lateral and newer sump pump. Choose your own updates and finishes and make this home your own. Come take a look today!
Zillow last checked: 8 hours ago
Listing updated: September 08, 2025 at 04:23pm
Listed by:
Missy Winkler 218-590-3555,
Edmunds Company, LLP
Bought with:
Casey Knutson Carbert, MN 20587245|WI 70513-94
Edmunds Company, LLP
Source: Lake Superior Area Realtors,MLS#: 6114747
Facts & features
Interior
Bedrooms & bathrooms
- Bedrooms: 3
- Bathrooms: 2
- Full bathrooms: 1
- 3/4 bathrooms: 1
- Main level bedrooms: 1
Bedroom
- Description: Hardwood floors
- Level: Main
- Area: 126 Square Feet
- Dimensions: 10.5 x 12
Bedroom
- Description: Hardwood floors
- Level: Main
- Area: 94.5 Square Feet
- Dimensions: 9 x 10.5
Bedroom
- Level: Upper
- Area: 220 Square Feet
- Dimensions: 11 x 20
Dining room
- Level: Main
- Area: 81 Square Feet
- Dimensions: 9 x 9
Family room
- Description: Vaulted tongue & groove ceilings, gas fireplace, built-in cabinets
- Level: Main
- Area: 325.5 Square Feet
- Dimensions: 15.5 x 21
Kitchen
- Description: Gas stove, newer appliances
- Level: Main
- Area: 103.5 Square Feet
- Dimensions: 9 x 11.5
Living room
- Description: Hardwood floors
- Level: Main
- Area: 246 Square Feet
- Dimensions: 12 x 20.5
Rec room
- Description: Potential for additional living space
- Level: Lower
- Area: 342 Square Feet
- Dimensions: 18 x 19
Heating
- Forced Air, Natural Gas
Cooling
- Central Air
Appliances
- Included: Water Heater-Gas
- Laundry: Dryer Hook-Ups, Washer Hookup
Features
- Natural Woodwork, Vaulted Ceiling(s)
- Flooring: Hardwood Floors
- Basement: Full,Partially Finished,Bath,Family/Rec Room,Fireplace,Utility Room,Washer Hook-Ups,Dryer Hook-Ups
- Number of fireplaces: 2
- Fireplace features: Gas, Basement
Interior area
- Total interior livable area: 2,008 sqft
- Finished area above ground: 1,666
- Finished area below ground: 342
Property
Parking
- Total spaces: 2
- Parking features: Detached
- Garage spaces: 2
Features
- Patio & porch: Deck
Lot
- Size: 6,969 sqft
- Dimensions: 50 x 140
Details
- Parcel number: 010079006200
Construction
Type & style
- Home type: SingleFamily
- Architectural style: Bungalow
- Property subtype: Single Family Residence
Materials
- Aluminum, Concrete Block, Frame/Wood
- Foundation: Concrete Perimeter
- Roof: Asphalt Shingle
Condition
- Year built: 1950
Utilities & green energy
- Electric: Minnesota Power
- Sewer: Public Sewer
- Water: Public
Community & neighborhood
Location
- Region: Duluth
Price history
| Date | Event | Price |
|---|---|---|
| 9/12/2024 | Sold | $287,000-4%$143/sqft |
Source: | ||
| 8/19/2024 | Pending sale | $299,000$149/sqft |
Source: | ||
| 8/13/2024 | Contingent | $299,000$149/sqft |
Source: | ||
| 8/12/2024 | Price change | $299,000-3.5%$149/sqft |
Source: | ||
| 7/18/2024 | Price change | $309,900-4.6%$154/sqft |
Source: | ||
Public tax history
| Year | Property taxes | Tax assessment |
|---|---|---|
| 2024 | $3,908 +3.7% | $301,700 +5.5% |
| 2023 | $3,768 +13.1% | $286,000 +8.8% |
| 2022 | $3,332 +4.7% | $262,800 +21% |
Find assessor info on the county website
Neighborhood: Lakeside/Lester Park
Nearby schools
GreatSchools rating
- 8/10Lester Park Elementary SchoolGrades: K-5Distance: 0.2 mi
- 7/10Ordean East Middle SchoolGrades: 6-8Distance: 2.8 mi
- 10/10East Senior High SchoolGrades: 9-12Distance: 1.7 mi

Get pre-qualified for a loan
At Zillow Home Loans, we can pre-qualify you in as little as 5 minutes with no impact to your credit score.An equal housing lender. NMLS #10287.
Sell for more on Zillow
Get a free Zillow Showcase℠ listing and you could sell for .
$355,200
2% more+ $7,104
With Zillow Showcase(estimated)
$362,304