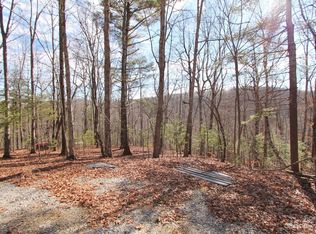Closed
$324,900
5225 Howard Gap Rd, Saluda, NC 28773
3beds
1,354sqft
Single Family Residence
Built in 2025
1.09 Acres Lot
$396,600 Zestimate®
$240/sqft
$2,102 Estimated rent
Home value
$396,600
$361,000 - $436,000
$2,102/mo
Zestimate® history
Loading...
Owner options
Explore your selling options
What's special
Discover your mountain retreat at this brand-new construction in charming Saluda! Explore nearby treasures like Pearson's Falls, a breathtaking 90-foot waterfall perfect for nature enthusiasts. Outdoor adventurers will love tubing and kayaking along the Green River, offering excitement and scenic beauty just minutes away. Inside, the open floor plan is bathed in warm natural light, creating an inviting atmosphere ideal for entertaining. The spacious primary bedroom features a large walk-in closet and an elegant bath w/ dual vanity & custom tile shower. The kitchen boasts stainless steel appliances, granite countertops, and soft-close cabinets, making it a chef's delight. Step outside to the expansive deck, perfect for savoring the crisp mountain air. Potentially up to $2,500 in closing credit. 2/1 Buydown info attached in MLS*
Zillow last checked: 8 hours ago
Listing updated: July 07, 2025 at 09:19am
Listing Provided by:
Scott Angelo sales@2020builders.net,
EXP Realty LLC
Bought with:
Asha Hertel
Town and Mountain Realty
Source: Canopy MLS as distributed by MLS GRID,MLS#: 4186020
Facts & features
Interior
Bedrooms & bathrooms
- Bedrooms: 3
- Bathrooms: 2
- Full bathrooms: 2
- Main level bedrooms: 3
Primary bedroom
- Level: Main
Bedroom s
- Level: Main
Bedroom s
- Level: Main
Bathroom full
- Level: Main
Bathroom full
- Level: Main
Dining area
- Level: Main
Kitchen
- Level: Main
Laundry
- Level: Main
Living room
- Level: Main
Heating
- Heat Pump
Cooling
- Ceiling Fan(s), Central Air, Heat Pump
Appliances
- Included: Dishwasher, Disposal, Electric Range, Electric Water Heater, Microwave, Plumbed For Ice Maker, Refrigerator
- Laundry: Laundry Room, Main Level
Features
- Kitchen Island, Open Floorplan, Walk-In Closet(s)
- Flooring: Tile, Vinyl
- Has basement: No
Interior area
- Total structure area: 1,354
- Total interior livable area: 1,354 sqft
- Finished area above ground: 1,354
- Finished area below ground: 0
Property
Parking
- Parking features: Driveway
- Has uncovered spaces: Yes
Features
- Levels: One
- Stories: 1
- Patio & porch: Covered, Front Porch
Lot
- Size: 1.08 Acres
Details
- Parcel number: P2365
- Zoning: MU
- Special conditions: Standard
Construction
Type & style
- Home type: SingleFamily
- Architectural style: Traditional
- Property subtype: Single Family Residence
Materials
- Vinyl
- Foundation: Crawl Space
- Roof: Shingle
Condition
- New construction: Yes
- Year built: 2025
Details
- Builder model: Adams Mountain
- Builder name: 2020 Builders LLC
Utilities & green energy
- Sewer: Septic Installed
- Water: Well
- Utilities for property: Cable Available, Electricity Connected
Community & neighborhood
Location
- Region: Saluda
- Subdivision: None
Other
Other facts
- Listing terms: Cash,Conventional,FHA,USDA Loan,VA Loan
- Road surface type: Gravel, Paved
Price history
| Date | Event | Price |
|---|---|---|
| 7/3/2025 | Sold | $324,900$240/sqft |
Source: | ||
| 5/30/2025 | Price change | $324,900-3%$240/sqft |
Source: | ||
| 5/15/2025 | Price change | $334,900-2.2%$247/sqft |
Source: | ||
| 4/1/2025 | Price change | $342,500-1.4%$253/sqft |
Source: | ||
| 3/25/2025 | Price change | $347,500-1.5%$257/sqft |
Source: | ||
Public tax history
| Year | Property taxes | Tax assessment |
|---|---|---|
| 2025 | $1,653 +1566.9% | $277,658 +1872% |
| 2024 | $99 +1.4% | $14,080 |
| 2023 | $98 +4.5% | $14,080 |
Find assessor info on the county website
Neighborhood: 28773
Nearby schools
GreatSchools rating
- 7/10Saluda Elementary SchoolGrades: PK-5Distance: 2.5 mi
- 4/10Polk County Middle SchoolGrades: 6-8Distance: 8.5 mi
- 4/10Polk County High SchoolGrades: 9-12Distance: 6.8 mi
Get pre-qualified for a loan
At Zillow Home Loans, we can pre-qualify you in as little as 5 minutes with no impact to your credit score.An equal housing lender. NMLS #10287.
