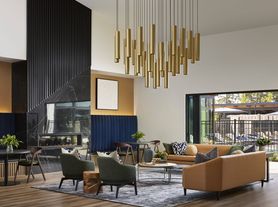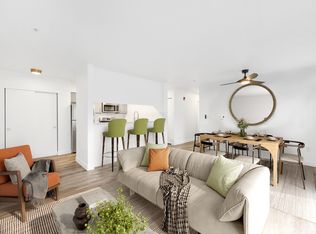*Charming Studio Apartment in Hogum Bay Heights* Utilities Included. Cozy peaceful studio located in the desirable Hogum Bay Heights community. Freshly painted with brand-new carpet, this home offers easy access to I-5 and a quick commute to JBLM. Rent includes electric, gas, and water. Washer & Dryer in-unit. Please note: A minimum credit score of 695 is required. A credit and background check will be conducted. Verifiable monthly income of approximately 2.5-3x the rent amount (or equivalent BAH) is required. Single occupancy. No pets and no smoking allowed.
Lease starts as 6 month and can be renewed.
Apartment for rent
$1,550/mo
5225 Illahee Ln NE, Olympia, WA 98516
Studio
--sqft
Price may not include required fees and charges.
Apartment
Available now
No pets
-- A/C
In unit laundry
Off street parking
Forced air
What's special
Washer and dryer in-unitBrand-new carpetCozy peaceful studio
- 9 days
- on Zillow |
- -- |
- -- |
Travel times
Facts & features
Interior
Bedrooms & bathrooms
- Bedrooms: 0
- Bathrooms: 1
- Full bathrooms: 1
Heating
- Forced Air
Appliances
- Included: Dryer, Freezer, Microwave, Oven, Refrigerator, Washer
- Laundry: In Unit
Features
- Flooring: Carpet, Hardwood
Property
Parking
- Parking features: Off Street
- Details: Contact manager
Features
- Exterior features: Electricity included in rent, Gas included in rent, Heating system: Forced Air, Water included in rent
Details
- Parcel number: 55540000500
Construction
Type & style
- Home type: Apartment
- Property subtype: Apartment
Utilities & green energy
- Utilities for property: Electricity, Gas, Water
Building
Management
- Pets allowed: No
Community & HOA
Location
- Region: Olympia
Financial & listing details
- Lease term: 6 Month
Price history
| Date | Event | Price |
|---|---|---|
| 9/23/2025 | Listed for rent | $1,550+73.2% |
Source: Zillow Rentals | ||
| 9/19/2025 | Sold | $773,000-0.2% |
Source: | ||
| 8/28/2025 | Pending sale | $774,900 |
Source: | ||
| 7/28/2025 | Price change | $774,900-3% |
Source: | ||
| 7/15/2025 | Listed for sale | $799,000+68.2% |
Source: | ||

