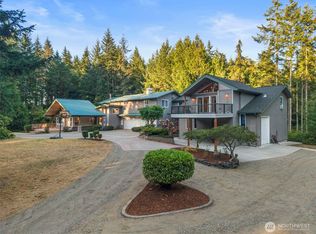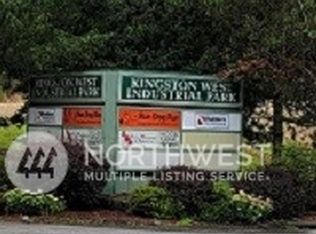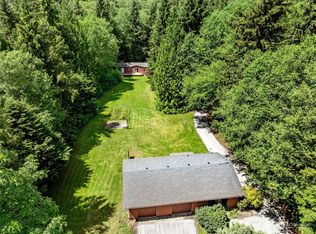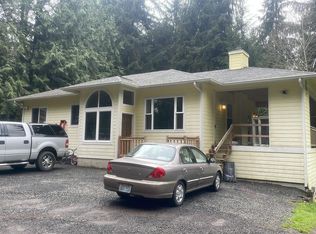Sold
Listed by:
Tracy Wall,
RE/MAX Connect
Bought with: Coldwell Banker Bain
$850,000
5225 NE Minder Road, Poulsbo, WA 98370
2beds
908sqft
Single Family Residence
Built in 2003
21.57 Acres Lot
$863,800 Zestimate®
$936/sqft
$2,147 Estimated rent
Home value
$863,800
$786,000 - $950,000
$2,147/mo
Zestimate® history
Loading...
Owner options
Explore your selling options
What's special
Come discover 21.5 acres where forested beauty meets open space, offering unmatched privacy, tranquility and Olympic Mtn Views. Nestled within this serene setting is a charming 900 sq ft home and an impressive 3,000+ sq ft RV/Car Garage/Shop, complete with office, bonus room & 3/4 bath. Close to both Kingston and Poulsbo, this property offers the convenience of nearby amenities with the feel of being miles away from it all. Nature enthusiasts will love the proximity to Port Gamble trails, just a 1/2-mile away, along with cleared campsites and trails weaving through your own wooded paradise. Additional features include a custom-built greenhouse, perfect for year-round gardening. This property is not just a home—it’s a canvas for your dreams!
Zillow last checked: 8 hours ago
Listing updated: December 02, 2024 at 04:03am
Listed by:
Tracy Wall,
RE/MAX Connect
Bought with:
Alycia Levengood, 111139
Coldwell Banker Bain
Source: NWMLS,MLS#: 2288354
Facts & features
Interior
Bedrooms & bathrooms
- Bedrooms: 2
- Bathrooms: 2
- Full bathrooms: 1
- 3/4 bathrooms: 1
- Main level bathrooms: 2
- Main level bedrooms: 2
Primary bedroom
- Level: Main
Bedroom
- Level: Main
Bathroom full
- Level: Main
Bathroom three quarter
- Level: Main
Bonus room
- Level: Garage
Den office
- Level: Garage
Entry hall
- Level: Main
Other
- Level: Garage
Great room
- Level: Main
Kitchen with eating space
- Level: Main
Utility room
- Level: Main
Heating
- Has Heating (Unspecified Type)
Cooling
- None
Appliances
- Included: Dishwasher(s), Dryer(s), Microwave(s), Refrigerator(s), Stove(s)/Range(s), Washer(s)
Features
- Ceiling Fan(s)
- Flooring: Hardwood, Vinyl, Carpet
- Basement: None
- Has fireplace: No
Interior area
- Total structure area: 908
- Total interior livable area: 908 sqft
Property
Parking
- Total spaces: 4
- Parking features: Driveway, Detached Garage, Off Street, RV Parking
- Garage spaces: 4
Features
- Levels: One
- Stories: 1
- Entry location: Main
- Patio & porch: Ceiling Fan(s), Hardwood, Wall to Wall Carpet
- Has spa: Yes
- Has view: Yes
- View description: Mountain(s), Territorial
Lot
- Size: 21.57 Acres
- Features: Dead End Street, Open Lot, Paved, Secluded, Value In Land, Deck, High Speed Internet, Hot Tub/Spa, Outbuildings, RV Parking, Shop
- Topography: Level,Partial Slope,Terraces
- Residential vegetation: Brush, Fruit Trees, Garden Space, Wooded
Details
- Parcel number: 32270210202009
- Special conditions: Standard
Construction
Type & style
- Home type: SingleFamily
- Property subtype: Single Family Residence
Materials
- Cement Planked, Wood Siding, Wood Products
- Foundation: Poured Concrete, Slab
- Roof: Composition
Condition
- Good
- Year built: 2003
Utilities & green energy
- Electric: Company: PSE
- Sewer: Septic Tank, Company: Septic
- Water: Shared Well, Company: Shared Well
- Utilities for property: Xfinity, Xfinity
Community & neighborhood
Location
- Region: Poulsbo
- Subdivision: Poulsbo
Other
Other facts
- Listing terms: Cash Out,Conventional,VA Loan
- Cumulative days on market: 185 days
Price history
| Date | Event | Price |
|---|---|---|
| 11/1/2024 | Sold | $850,000-2.9%$936/sqft |
Source: | ||
| 9/23/2024 | Pending sale | $875,000$964/sqft |
Source: | ||
| 9/20/2024 | Listed for sale | $875,000$964/sqft |
Source: | ||
| 9/19/2024 | Pending sale | $875,000$964/sqft |
Source: | ||
| 9/10/2024 | Listed for sale | $875,000+59.1%$964/sqft |
Source: | ||
Public tax history
| Year | Property taxes | Tax assessment |
|---|---|---|
| 2024 | $5,138 +3.4% | $592,710 |
| 2023 | $4,969 -1.7% | $592,710 |
| 2022 | $5,055 +9.8% | $592,710 +15.5% |
Find assessor info on the county website
Neighborhood: 98370
Nearby schools
GreatSchools rating
- 2/10David Wolfle Elementary SchoolGrades: PK-5Distance: 1.2 mi
- 5/10Kingston Middle SchoolGrades: 6-8Distance: 2.1 mi
- 9/10Kingston High SchoolGrades: 9-12Distance: 2.4 mi
Get a cash offer in 3 minutes
Find out how much your home could sell for in as little as 3 minutes with a no-obligation cash offer.
Estimated market value$863,800
Get a cash offer in 3 minutes
Find out how much your home could sell for in as little as 3 minutes with a no-obligation cash offer.
Estimated market value
$863,800



