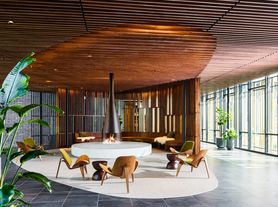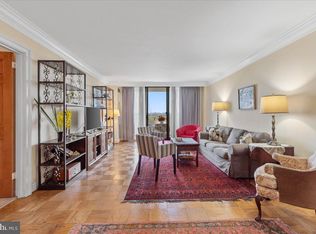Beautiful Updated Condo with 3 bedrooms, 2 full bathrooms (1448 SQFT) in the heart Bethesda. One assigned garage parking space. Wood floors. Open floor plan creates bright and inviting living space, stainless appliances, granite countertop. Big corner balcony sunny exposure of trees. Big windows. ALL UTILITIES INCLUDED IN THE RENT. Laundry room on each floor. Plenty of guest parking. 24-hour concierge and security. The Promenade offers resort-style amenities: indoor-outdoor pools, sauna, hot tub, fitness center, spa, tennis courts, club house, meeting room, restaurant, convenience store/deli/wine, dry cleaners, alteration, package service, party/game rooms, travel agency, barbecue area, electric car charging station, car washing station, library/book club, and more. Medical/dental offices. Ride-On bus to metro at front door. Great access to 495/270/Public Transportation/Metro/Restaurants/Shopping. Bethesda Public Schools!
Promenade Coop has own Application Process. Min credit score 660. $250 non-refundable application fee, housing to income ration is below 30%, housing +debt to income ration is below 38%. NO PETS. NO SMOKING. Move in fee $500. Please call the listing agent with any questions. AVAILABLE DECEMBER 1.
Apartment for rent
$3,500/mo
5225 Pooks Hill Rd APT 329S, Bethesda, MD 20814
3beds
1,448sqft
Price may not include required fees and charges.
Apartment
Available Mon Dec 1 2025
No pets
Air conditioner, central air, electric
Shared laundry
1 Attached garage space parking
Natural gas, central
What's special
Wood floorsGranite countertopBig windowsBig corner balconySunny exposure of treesStainless appliancesOpen floor plan
- 2 days |
- -- |
- -- |
Travel times
Looking to buy when your lease ends?
Get a special Zillow offer on an account designed to grow your down payment. Save faster with up to a 6% match & an industry leading APY.
Offer exclusive to Foyer+; Terms apply. Details on landing page.
Facts & features
Interior
Bedrooms & bathrooms
- Bedrooms: 3
- Bathrooms: 2
- Full bathrooms: 2
Heating
- Natural Gas, Central
Cooling
- Air Conditioner, Central Air, Electric
Appliances
- Included: Dishwasher, Disposal, Microwave, Refrigerator
- Laundry: Shared
Features
- Sauna
- Flooring: Laminate
Interior area
- Total interior livable area: 1,448 sqft
Property
Parking
- Total spaces: 1
- Parking features: Assigned, Attached, Garage, Parking Lot, Covered
- Has attached garage: Yes
Features
- Exterior features: 24 Hour Security, Accessible Elevator Installed, Assigned, Assigned Parking, Association Fees included in rent, Bank / Banking On-site, Basement, Basketball Court, Cable included in rent, Common Area Maintenance included in rent, Community, Community Center, Concierge, Convenience Store, Desk in Lobby, Electric Water Heater, Electricity included in rent, Elevator(s), Exercise Room, Fitness Center, Flooring: Laminate, Free, Game Room, Garbage included in rent, Gardener included in rent, Gas included in rent, Gated, Grounds Maintenance included in rent, Heating included in rent, Heating system: Central, Heating: Gas, Hot tub, Indoor Pool, Insurance included in rent, Laundry Facilities, Library, Management included in rent, Meeting Room, Other Tax included in rent, Oven/Range - Gas, Parking Fee included in rent, Parking Garage, Parking Lot, Parking included in rent, Party Room, Party Room included in rent, Permit Included, Pest Control included in rent, Pets - No, Picnic Area, Pool, Pool - Outdoor, Pool Maintenance included in rent, Recreation Facility included in rent, Reserved/Assigned Parking, Sauna, Secured, Security Monitoring included in rent, Sewage included in rent, Shared, Snow Removal included in rent, Taxes included in rent, Tennis Court(s), Utilities included in rent, View Type: Panoramic, View Type: Park/Greenbelt, View Type: Trees/Woods, Water included in rent
- Has spa: Yes
- Spa features: Hottub Spa, Sauna
Details
- Parcel number: 0703606693
Construction
Type & style
- Home type: Apartment
- Property subtype: Apartment
Condition
- Year built: 1973
Utilities & green energy
- Utilities for property: Cable, Electricity, Garbage, Gas, Sewage, Water
Building
Management
- Pets allowed: No
Community & HOA
Community
- Features: Fitness Center, Pool, Tennis Court(s)
- Security: Gated Community
HOA
- Amenities included: Basketball Court, Fitness Center, Pool, Sauna, Tennis Court(s)
Location
- Region: Bethesda
Financial & listing details
- Lease term: Contact For Details
Price history
| Date | Event | Price |
|---|---|---|
| 10/27/2025 | Listed for rent | $3,500+16.9%$2/sqft |
Source: Bright MLS #MDMC2205768 | ||
| 2/20/2019 | Listing removed | $330,000$228/sqft |
Source: Samson Properties #MDMC485828 | ||
| 1/16/2019 | Price change | $330,000-2.9%$228/sqft |
Source: Samson Properties #MDMC485828 | ||
| 12/19/2018 | Listed for sale | $339,900+41.9%$235/sqft |
Source: Samson Properties #MDMC485828 | ||
| 12/19/2014 | Listing removed | $2,995$2/sqft |
Source: Go Section8 | ||
Neighborhood: Alta Vista
There are 5 available units in this apartment building

