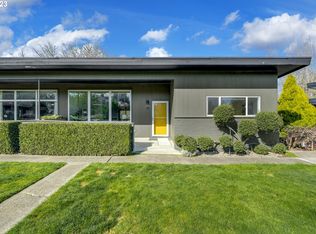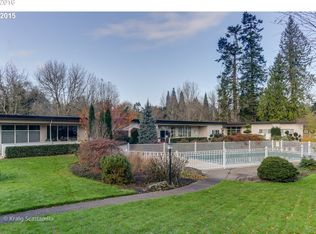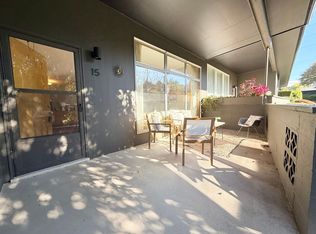Sold
$385,000
5225 SW Oleson Rd APT 9, Portland, OR 97225
2beds
1,098sqft
Residential, Condominium
Built in 1959
-- sqft lot
$335,700 Zestimate®
$351/sqft
$1,669 Estimated rent
Home value
$335,700
$316,000 - $356,000
$1,669/mo
Zestimate® history
Loading...
Owner options
Explore your selling options
What's special
Stunning Mid-Century Masterpiece! Lovingly restored with modern features. Gorgeous hardwoods throughout; original doors and molding. Vaulted ceilings throughout! Updated kitchen with carrara Marble, updated appliances. All new plumbing, electrical, mini-split for heat and AC. Gorgeous original cabinetry and tile work. Large deck overlooking Fanno Creek greenspace. Community pool and more! Great proximity to shopping, restaurants & more!
Zillow last checked: 8 hours ago
Listing updated: July 28, 2023 at 06:34am
Listed by:
Kimberly Gellatly 503-380-8285,
Berkshire Hathaway HomeServices NW Real Estate
Bought with:
Christy MacColl, 200609271
Windermere Realty Trust
Source: RMLS (OR),MLS#: 23373493
Facts & features
Interior
Bedrooms & bathrooms
- Bedrooms: 2
- Bathrooms: 1
- Full bathrooms: 1
- Main level bathrooms: 1
Primary bedroom
- Features: Ceiling Fan, Hardwood Floors, Vaulted Ceiling
- Level: Main
- Area: 144
- Dimensions: 12 x 12
Bedroom 2
- Features: Ceiling Fan, Hardwood Floors, Vaulted Ceiling
- Level: Main
- Area: 110
- Dimensions: 10 x 11
Dining room
- Features: Ceiling Fan, Fireplace, Hardwood Floors, Vaulted Ceiling
- Level: Main
- Area: 121
- Dimensions: 11 x 11
Kitchen
- Features: Eat Bar, Nook, Pantry, Vinyl Floor
- Level: Main
- Area: 90
- Width: 10
Living room
- Features: Fireplace, Great Room, Hardwood Floors, Vaulted Ceiling
- Level: Main
- Area: 340
- Dimensions: 17 x 20
Heating
- Baseboard, Ductless, Fireplace(s)
Cooling
- Wall Unit(s)
Appliances
- Included: Built In Oven, Cooktop, Dishwasher, Disposal, Electric Water Heater
- Laundry: Laundry Room
Features
- Ceiling Fan(s), High Ceilings, Marble, Vaulted Ceiling(s), Eat Bar, Nook, Pantry, Great Room, Tile
- Flooring: Hardwood, Vinyl
- Number of fireplaces: 1
- Fireplace features: Wood Burning
- Common walls with other units/homes: 1 Common Wall
Interior area
- Total structure area: 1,098
- Total interior livable area: 1,098 sqft
Property
Parking
- Parking features: Off Street
Accessibility
- Accessibility features: One Level, Accessibility
Features
- Stories: 1
- Entry location: Ground Floor
- Patio & porch: Covered Patio, Deck
Lot
- Features: Commons
Details
- Parcel number: R100401
Construction
Type & style
- Home type: Condo
- Architectural style: Mid Century Modern
- Property subtype: Residential, Condominium
Materials
- Wood Siding
- Roof: Flat
Condition
- Updated/Remodeled
- New construction: No
- Year built: 1959
Utilities & green energy
- Sewer: Public Sewer
- Water: Public
Community & neighborhood
Location
- Region: Portland
- Subdivision: Raleighurst Terrace
HOA & financial
HOA
- Has HOA: Yes
- HOA fee: $458 monthly
- Amenities included: Commons, Exterior Maintenance, Maintenance Grounds, Management, Pool, Sewer, Trash, Water
Other
Other facts
- Listing terms: Cash,Conventional,FHA,VA Loan
- Road surface type: Paved
Price history
| Date | Event | Price |
|---|---|---|
| 7/28/2023 | Sold | $385,000-1.3%$351/sqft |
Source: | ||
| 7/18/2023 | Pending sale | $389,900$355/sqft |
Source: | ||
| 7/13/2023 | Listed for sale | $389,900+182.1%$355/sqft |
Source: | ||
| 3/29/2013 | Sold | $138,200-1.3%$126/sqft |
Source: | ||
| 1/13/2013 | Listed for sale | $140,000$128/sqft |
Source: Oregon Realty Co. #13618382 Report a problem | ||
Public tax history
| Year | Property taxes | Tax assessment |
|---|---|---|
| 2025 | $3,379 +4.3% | $178,780 +3% |
| 2024 | $3,238 +6.5% | $173,580 +3% |
| 2023 | $3,040 +3.3% | $168,530 +3% |
Find assessor info on the county website
Neighborhood: 97225
Nearby schools
GreatSchools rating
- 8/10Montclair Elementary SchoolGrades: K-5Distance: 0.4 mi
- 4/10Whitford Middle SchoolGrades: 6-8Distance: 2.1 mi
- 5/10Southridge High SchoolGrades: 9-12Distance: 3.6 mi
Schools provided by the listing agent
- Elementary: Montclair
- Middle: Whitford
- High: Southridge
Source: RMLS (OR). This data may not be complete. We recommend contacting the local school district to confirm school assignments for this home.
Get a cash offer in 3 minutes
Find out how much your home could sell for in as little as 3 minutes with a no-obligation cash offer.
Estimated market value$335,700
Get a cash offer in 3 minutes
Find out how much your home could sell for in as little as 3 minutes with a no-obligation cash offer.
Estimated market value
$335,700


