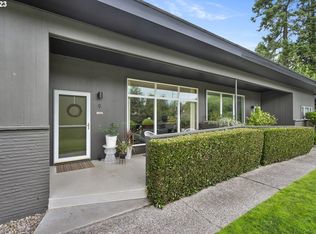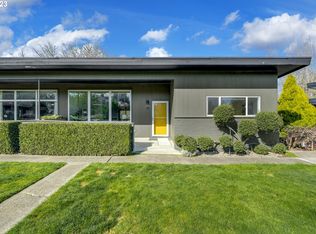Mid-Century Modern Contemporary Condo!1658sf,4 bedrms,&2 full baths!Open flrplan w/mid-century details!Hardwd flrs on main level w/8 skylights throughout,new windows,& Vacuflo!Diningrm w/French doors to large back deck.Spacious w/outdoor entertainment bar w/sink.Plus 4 deeded parking spots & private drive directly to corner-end unit.With acceptable offer seller will pay ONE FULL YEAR HOA DUES!!
This property is off market, which means it's not currently listed for sale or rent on Zillow. This may be different from what's available on other websites or public sources.

