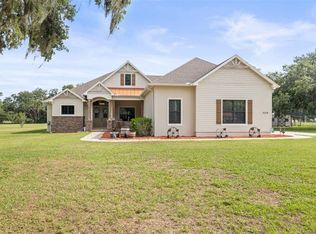Massive price reduction!!Seller motivated!! All reasonable offers will be considered! Bring any and all offers ! Lets make a deal! Seller says sell it! New interior photos! Come see this amazing 4 bedroom 2 full and 2 half bath, three car garage on 1.5 acres in Dover Fla! This fabulous brick home is on a very quiet paved street in the county, the only thing you can hear at night while you are enjoying a refreshing beverage on your own private balcony is cicadas! The wooded lot provides tons of privacy! Upon entering the home it opens up into two great/family/living rooms, one on the left and one on the right! They are both huge, the one on the right has a beautiful wood burning fireplace! Both have tile floors for easy maintenance. As you walk into the massive kitchen you'll notice two islands, you can eat at either one. Granite counter tops all around. The master suite is downstairs for you're convenience. Upstairs are the other three bedrooms that are all good size for a growing family! Also upstairs is a 15x18 bonus room/loft/man(or woman) cave. The 3 car garage is huge also with a half bath so you don't have to run inside while you're out there working on your car/ truck/scooter/atv. Did I mention the incredible 50 x 40 RV port with 50amp hookup for your motorhome/travel trailer or just a massive workshop. The tree'd 1.5 acre lot is serene with mature landscaping. A seasonal pond adds to the serenity. Beautiful red custom metal roof will keep you safe and sound for decades. With just a little TLC you can make this a showplace! Call for your personal socially distanced tour today!! More photo's coming soon!
This property is off market, which means it's not currently listed for sale or rent on Zillow. This may be different from what's available on other websites or public sources.
